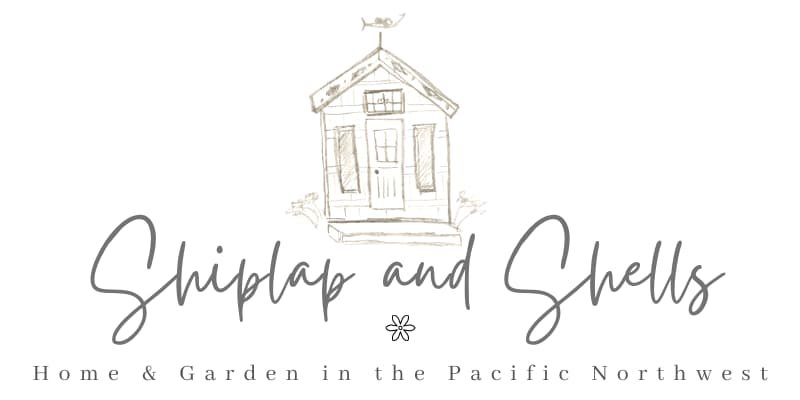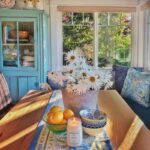Tour My Home
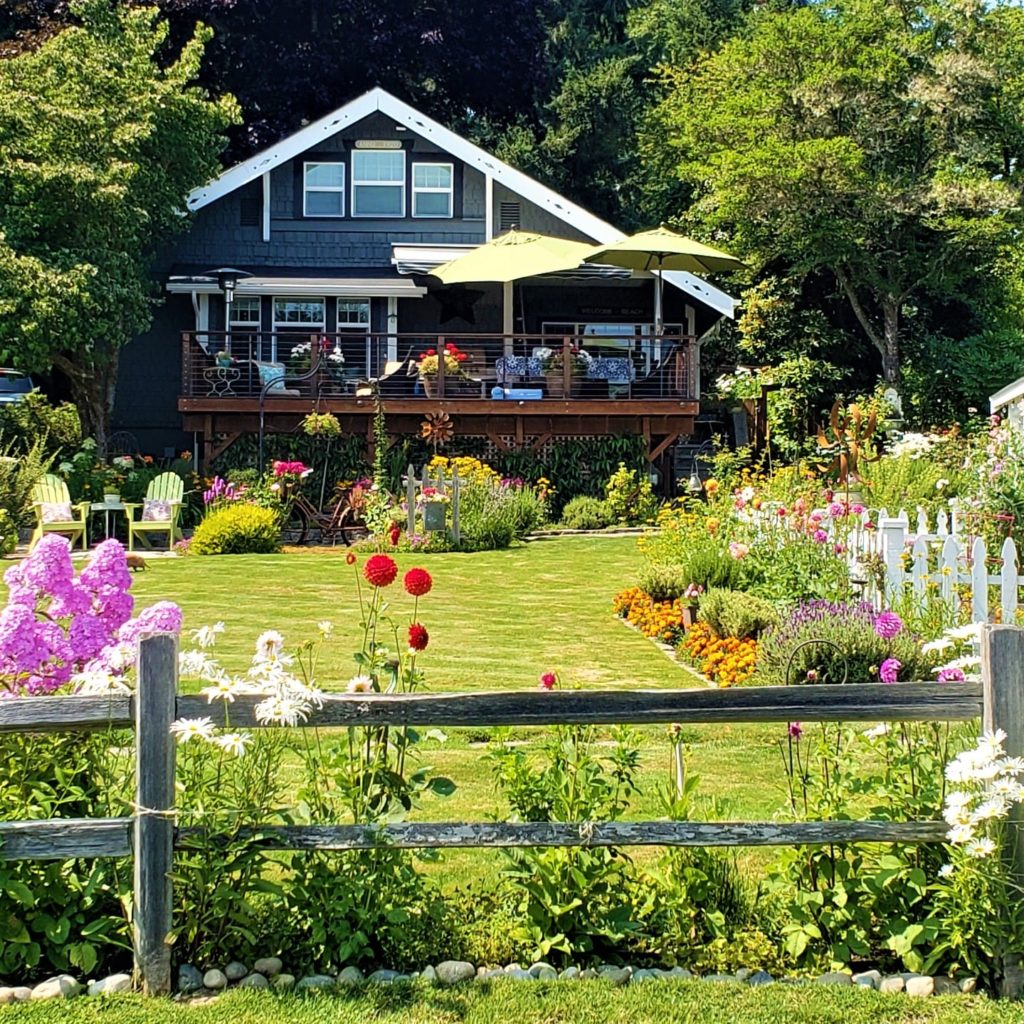
Welcome to our “forever home”, a beach cottage overlooking a bay on Washington State’s Puget Sound. We have put a lot of love into our little home which was built in 1920.
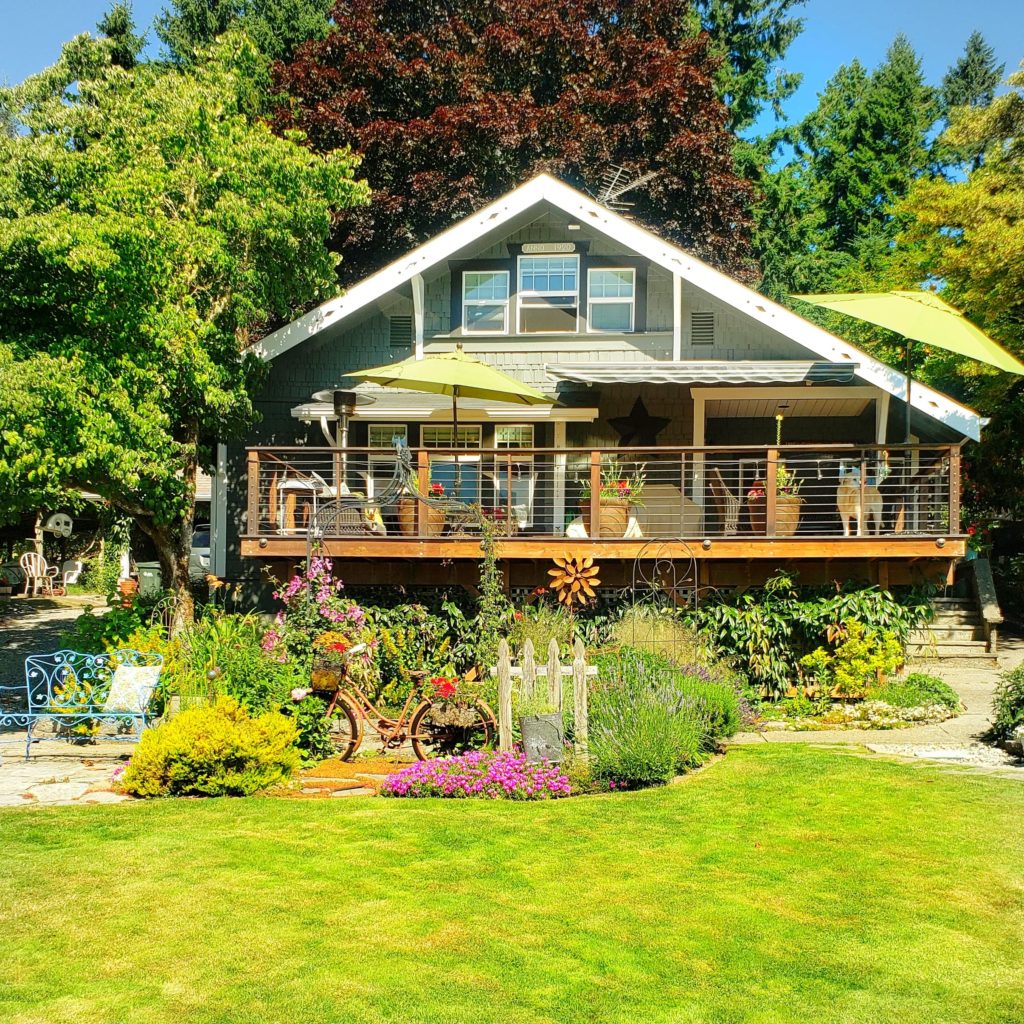
One of the very first things we did after moving in was to build the deck off the front of the house. There was really nowhere to sit and take in the beautiful water views.
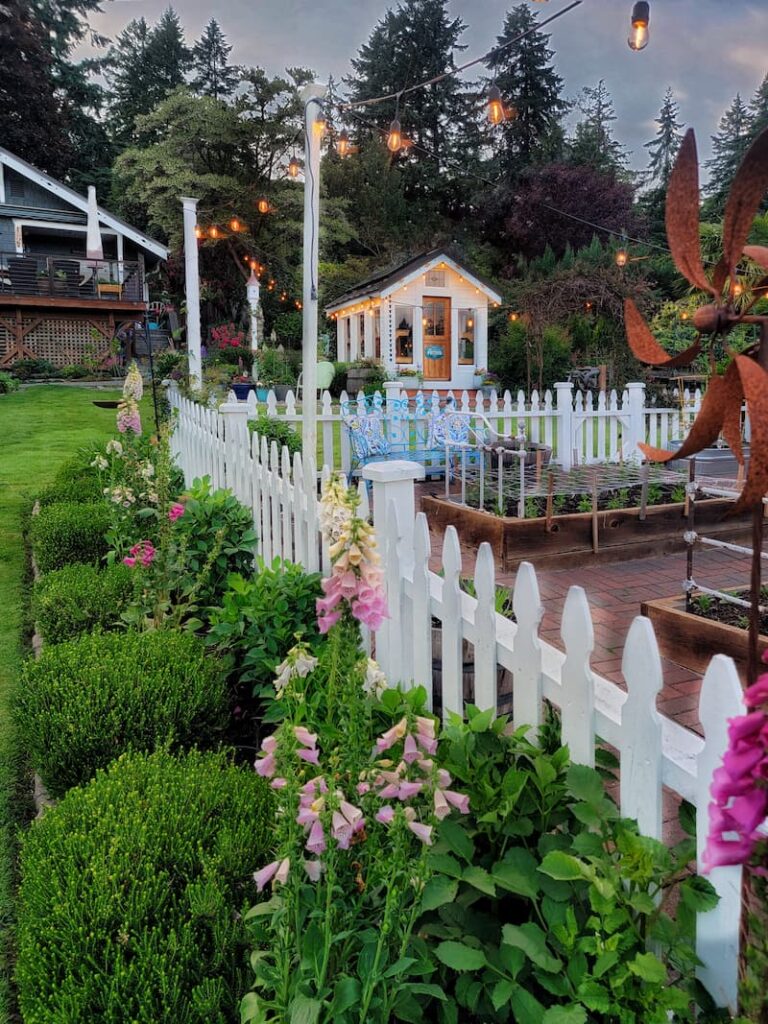
The most unique thing about our property is the fact that the deck, greenhouse, and gardens are all in the front of the house.
Usually, you see these things in someone’s backyard. But because we have all the sun, the water view, and the flat and level land in the front, we have made adjustments.
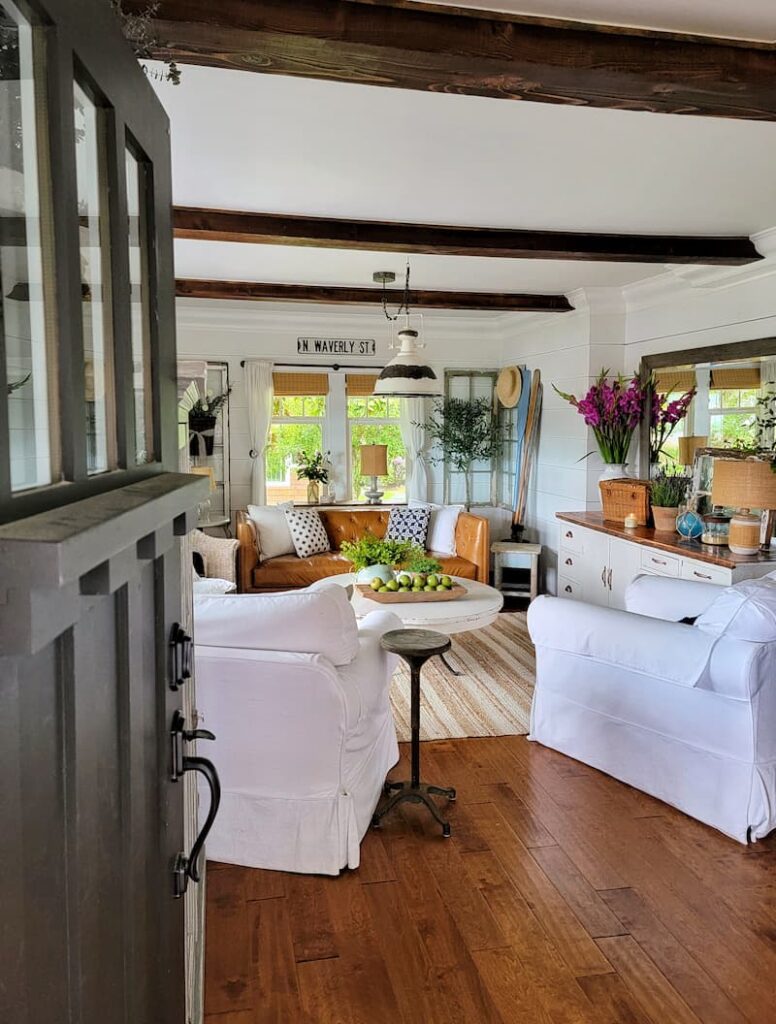
The Cottage Living Room
When you walk through the front door, the first thing you see is our living room. We have made many updates since moving here 10 years ago.
Because our home is only 1600 square feet, it can be a challenge when it comes to placing furniture and finding creative storage solutions.
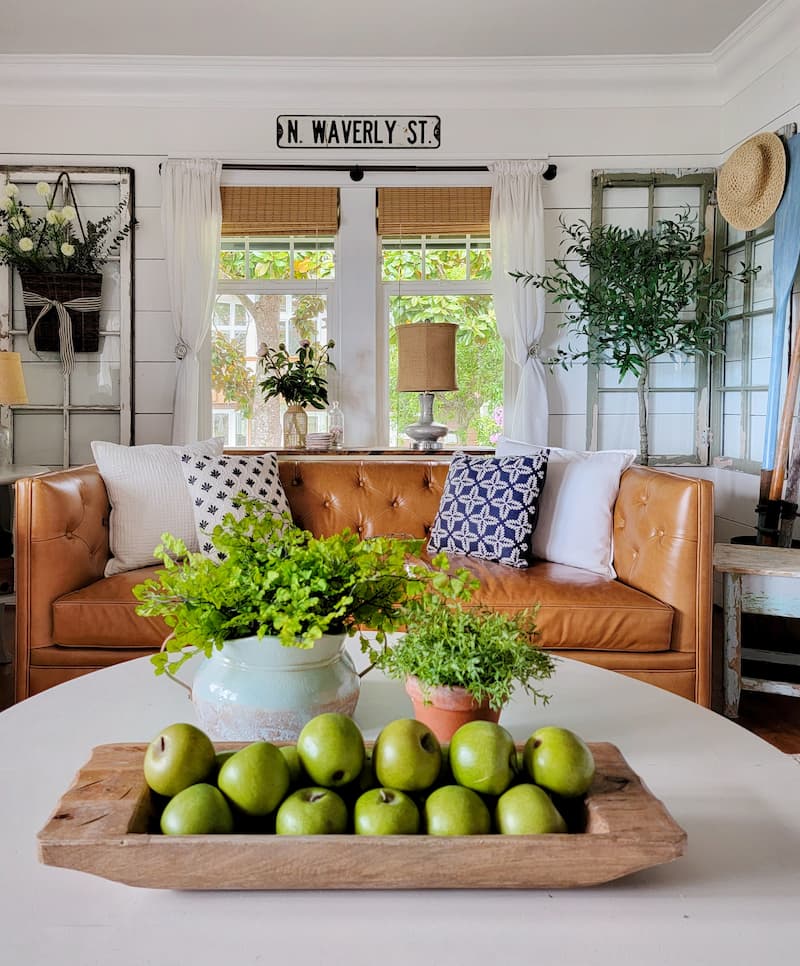
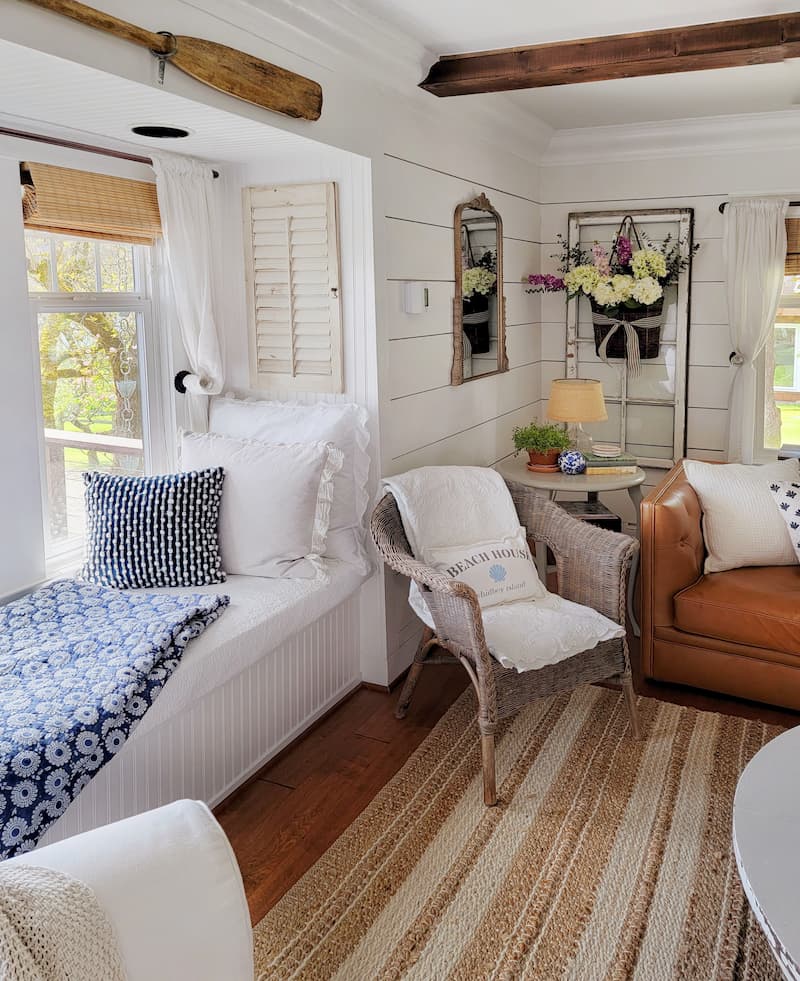
One of my favorite things in our living room is this gorgeous window seat! It’s a great place to switch out pillows and quilts each season to give the room a completely different look.
We have 3 window seats throughout the house. It’s incredibly helpful to store household items underneath because we have so few closets. I don’t believe closet and storage space was valued in the 1920s like it is now!
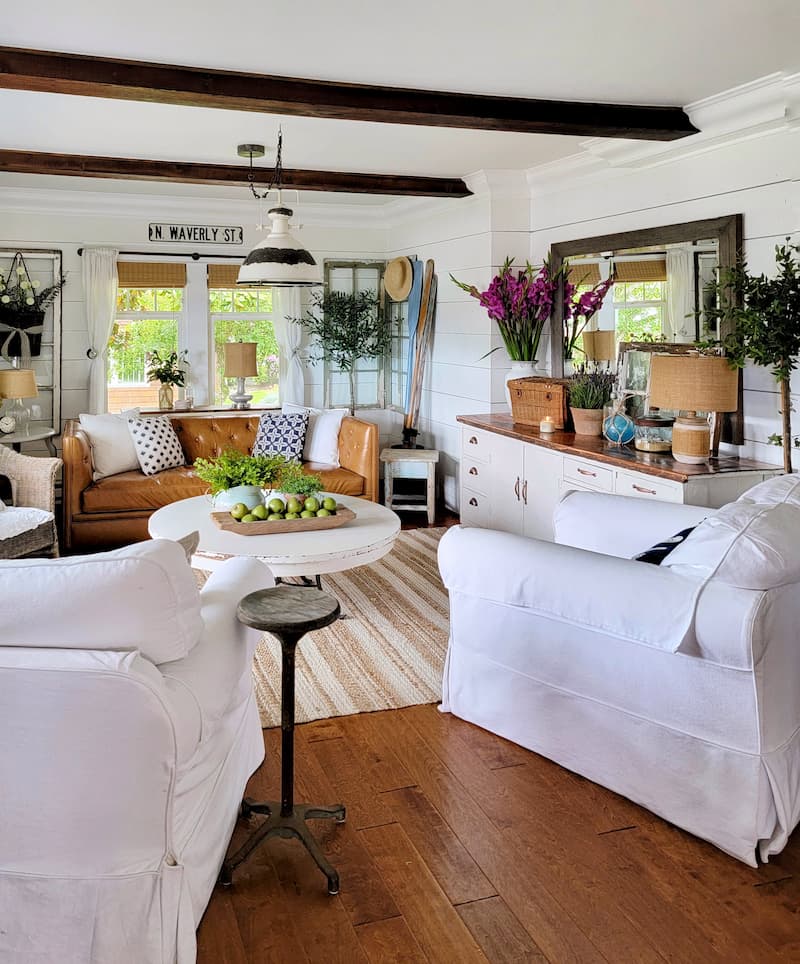
Some of the things we have installed in our beach cottage to add character and charm…
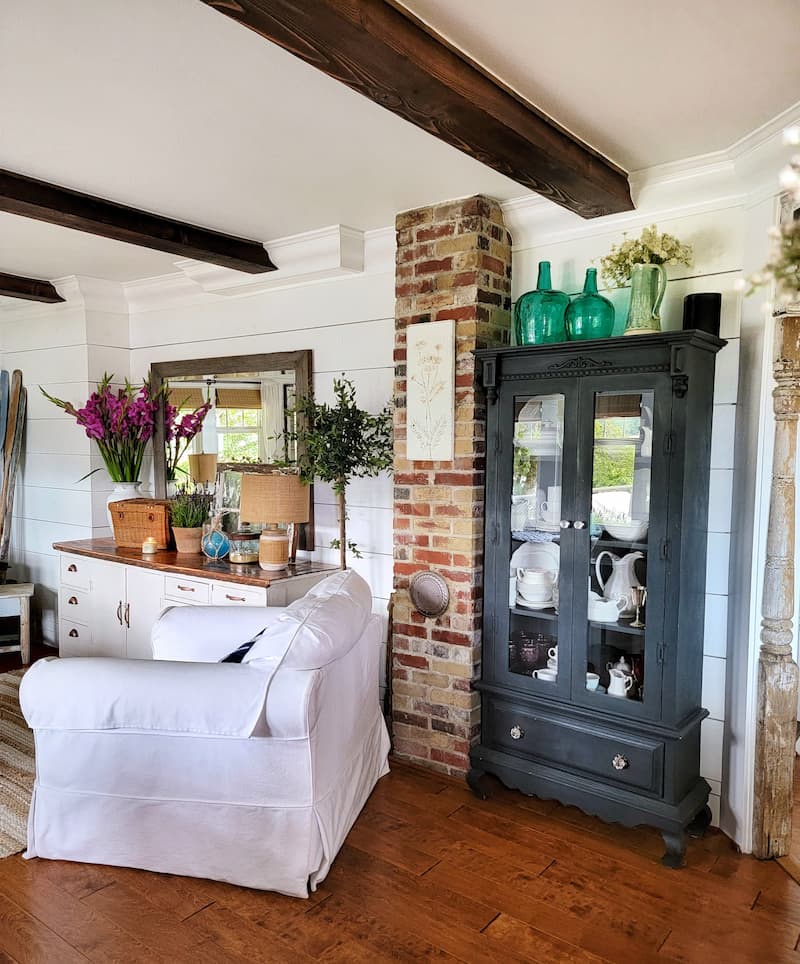
This brick chimney is such a great focal point. When we bought the house, there was a wood-burning fireplace here, which made the room look so small and it was impossible to place furniture in a realistic way.
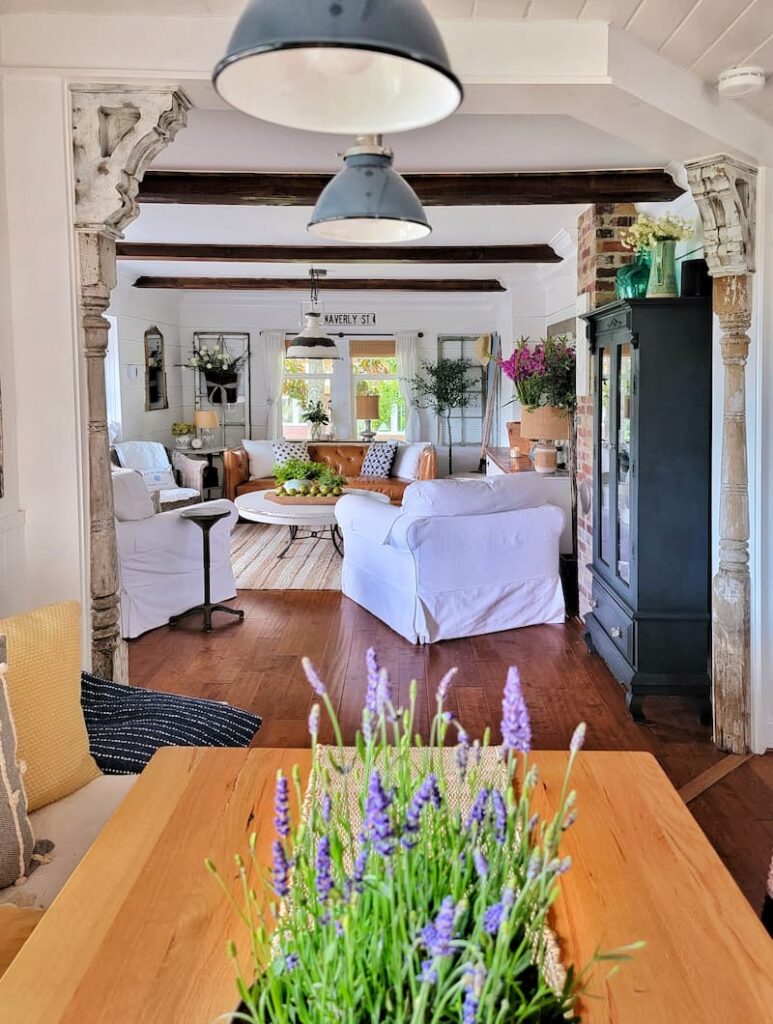
Here’s a view of the living room from the kitchen eating area.
What you don’t know is that there used to be a wall here between the two rooms.
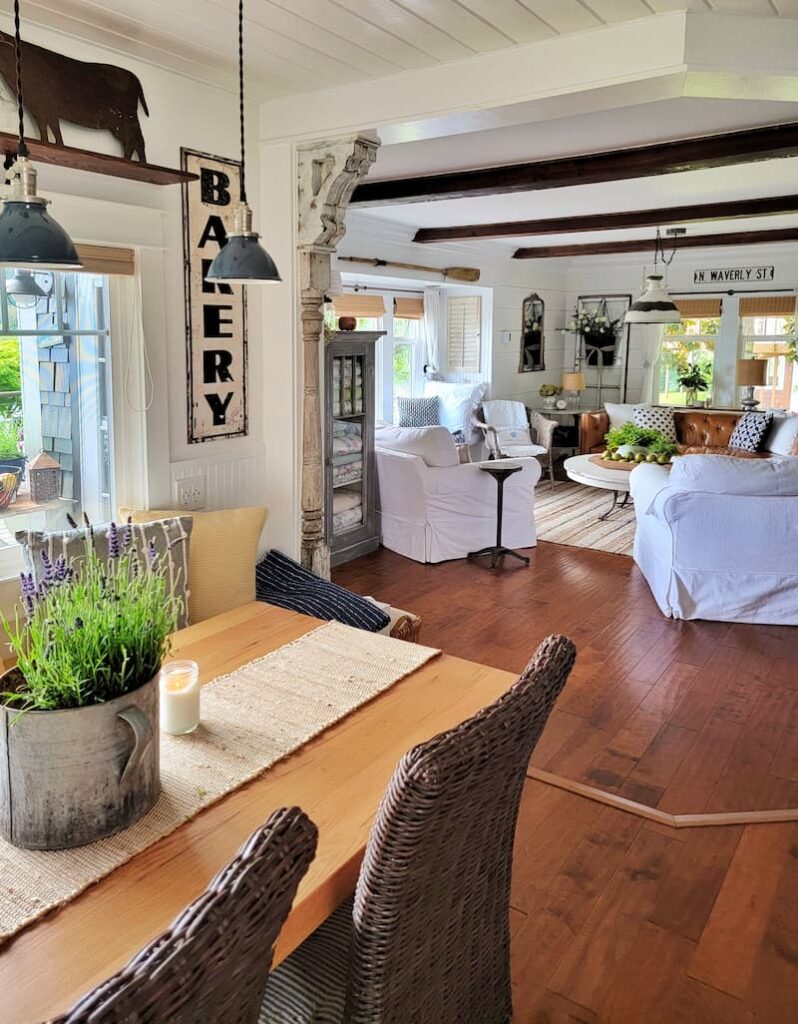
I can’t tell you how much of a difference it made to take down the wall. The new open concept has added more room for entertaining. The entire space feels so much bigger and brighter.
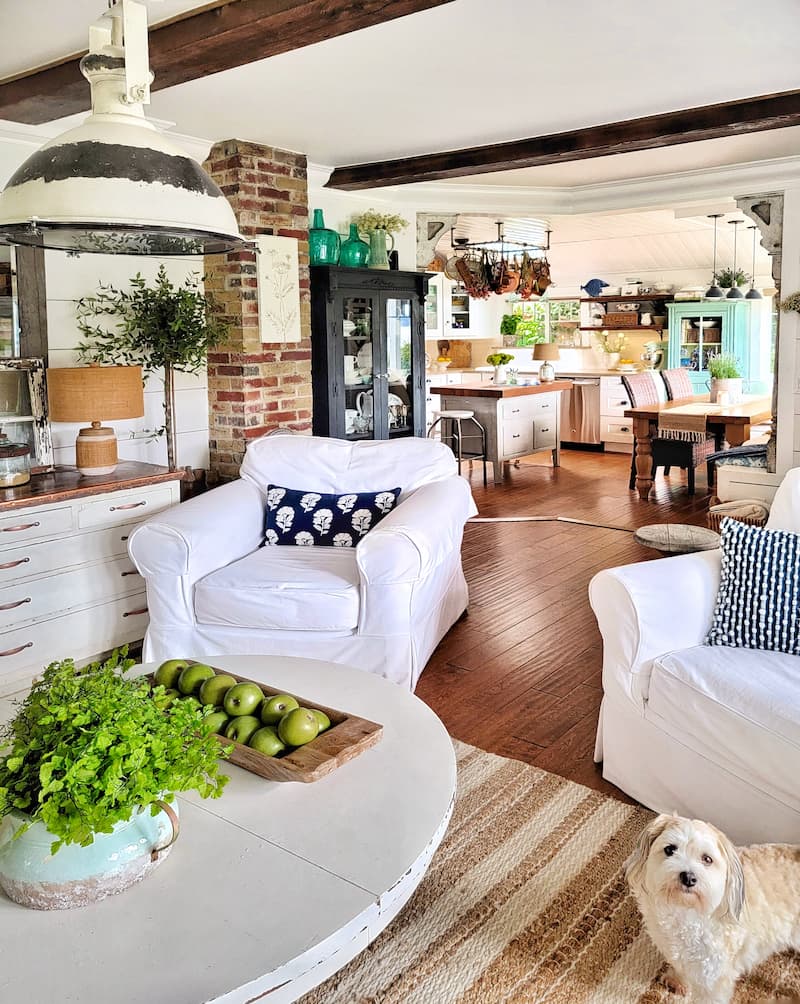
Here’s the view from the other side, looking into the kitchen.
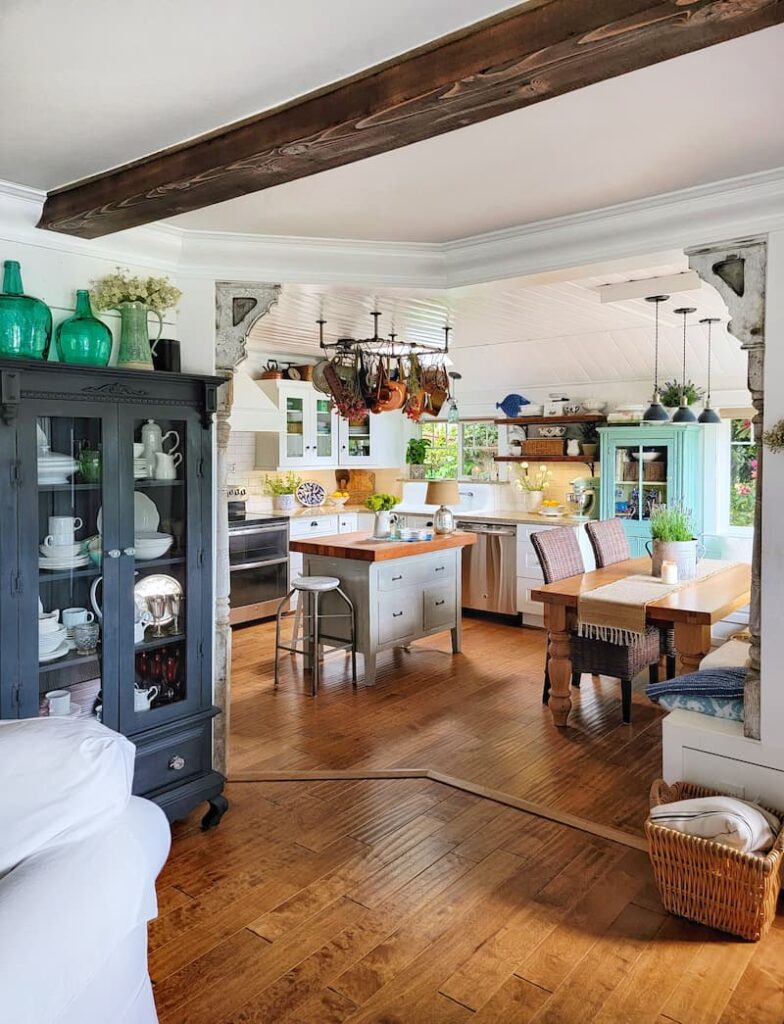
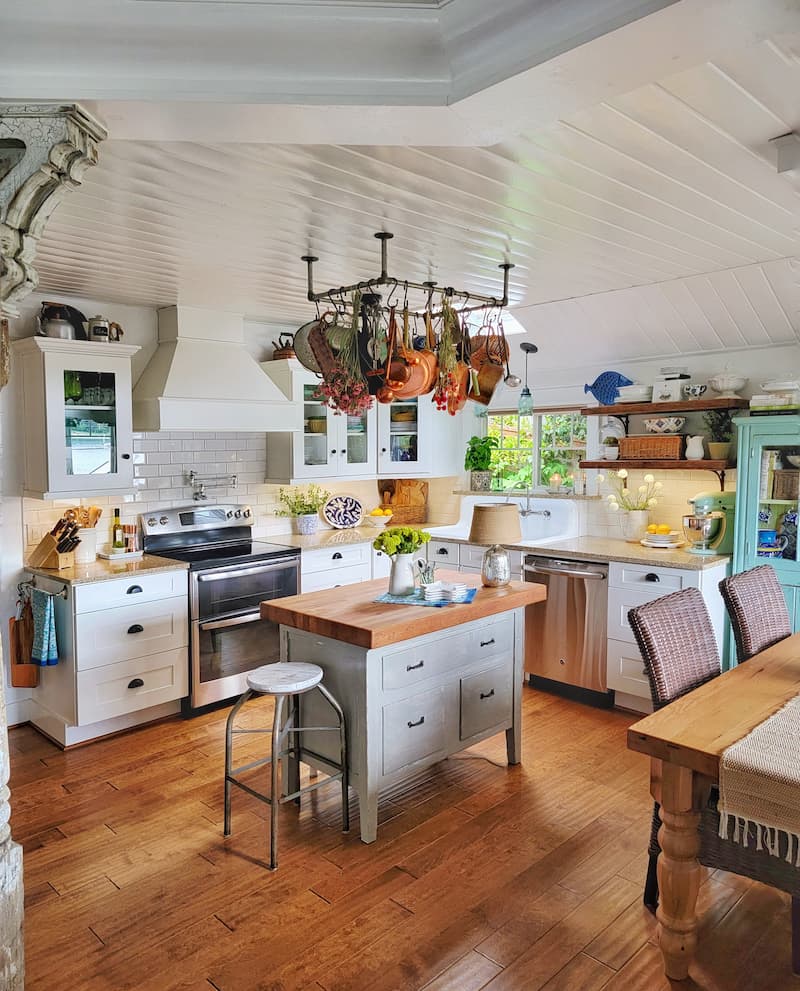
The Cottage Kitchen
We have done so much to this kitchen, and it is one of my favorite rooms in our cottage! At one point, everything was ripped out to the studs!
We have done our renovation projects in phases. This last phase was completed in August 2019.
The tongue-and-groove ceiling was an absolute must for me, although it is a bit high maintenance with having to caulk and repaint the cracks every so often because of the house settling. My husband made the pan rack.
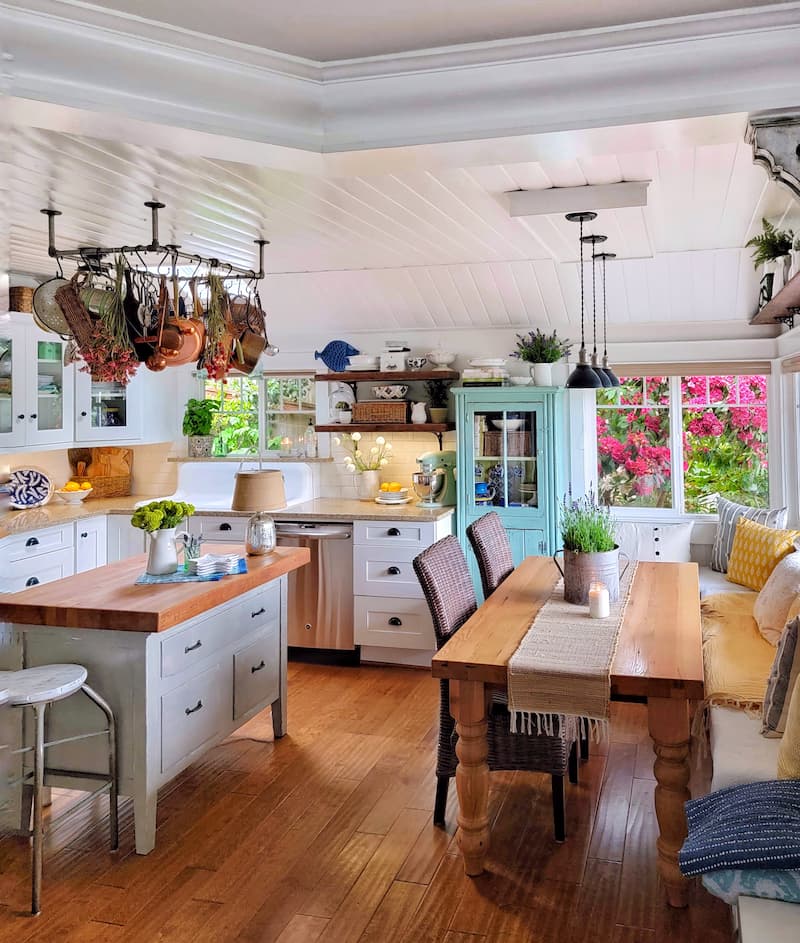
I wanted to stay with a classic and timeless look, so we went with subway tile. We chose the darker granite counters to give us a bit of color and break up the white.
Our kitchen is too small for a normal-sized island, so we used this vintage dresser and added a butcher block found in a Dunkin Doughnut.
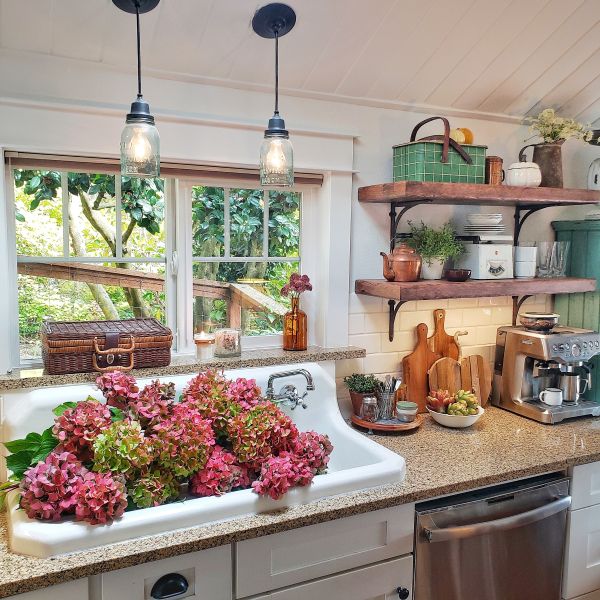
Our entire kitchen renovation was built around this farm sink. There’s nothing better than a sink full of flowers!
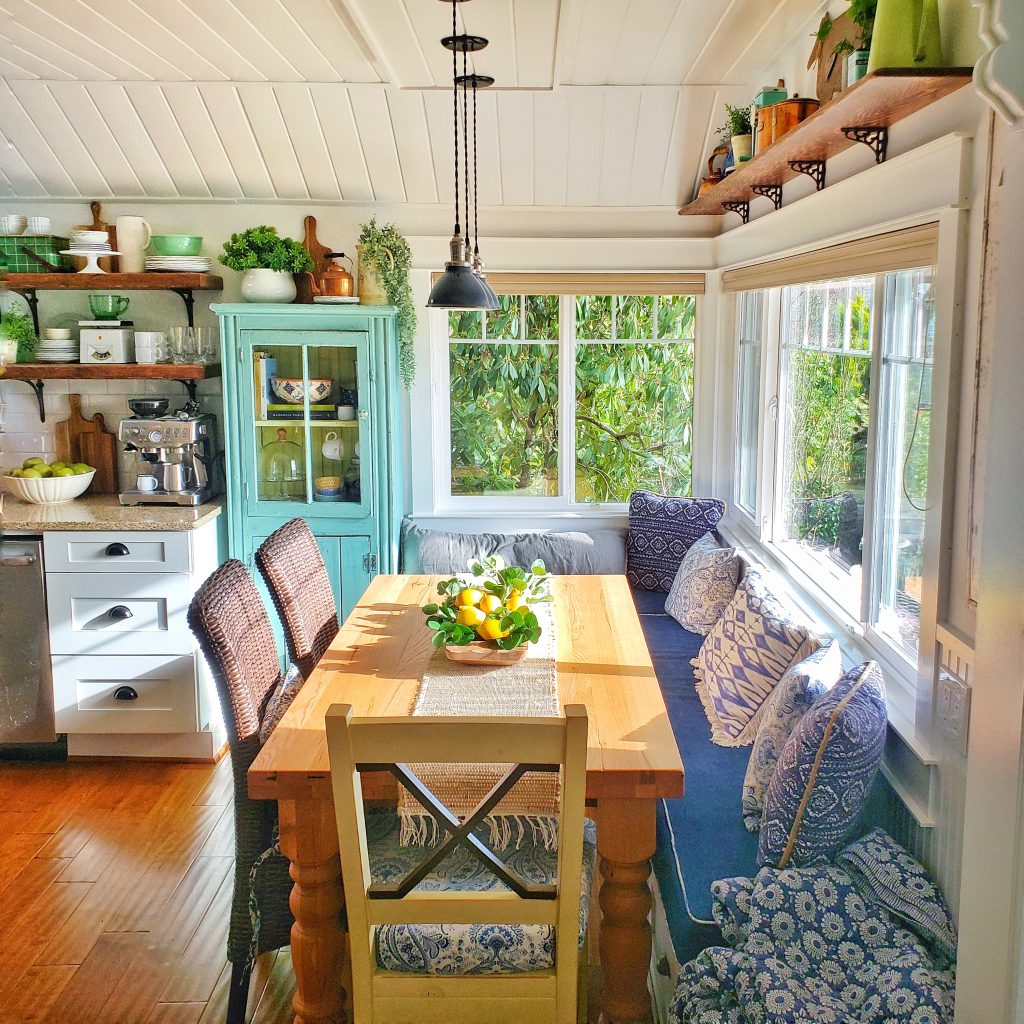
This is the only eating space we have in the house. Adding window seating with storage to this space gave us more room for seating around the table.
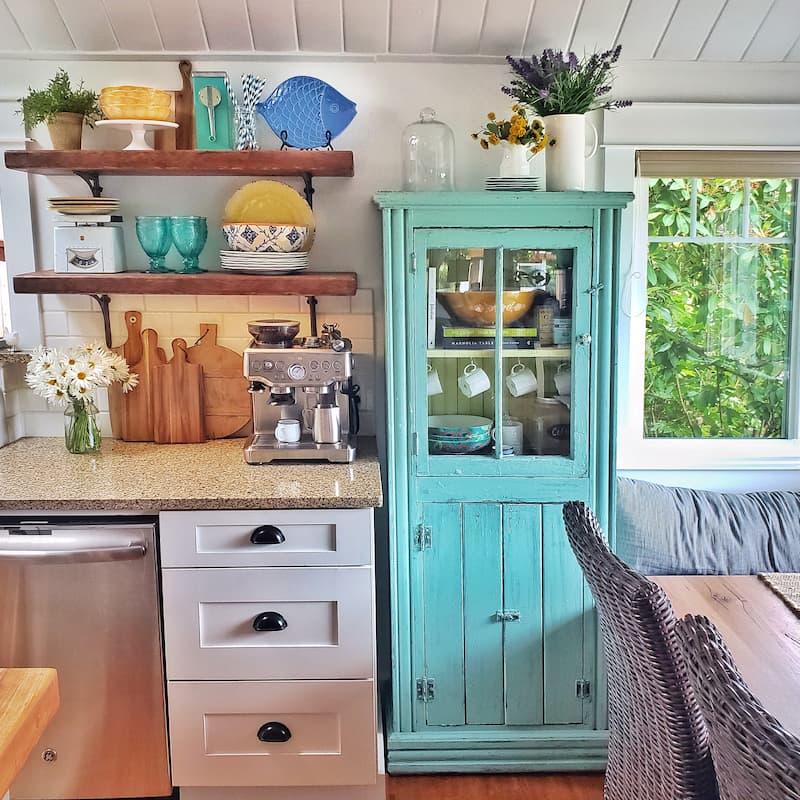
We decided to take down one of our white upper cabinets and replace it with open shelving, which I love! It gives me an opportunity to constantly switch things up and have fun decorating them each season.
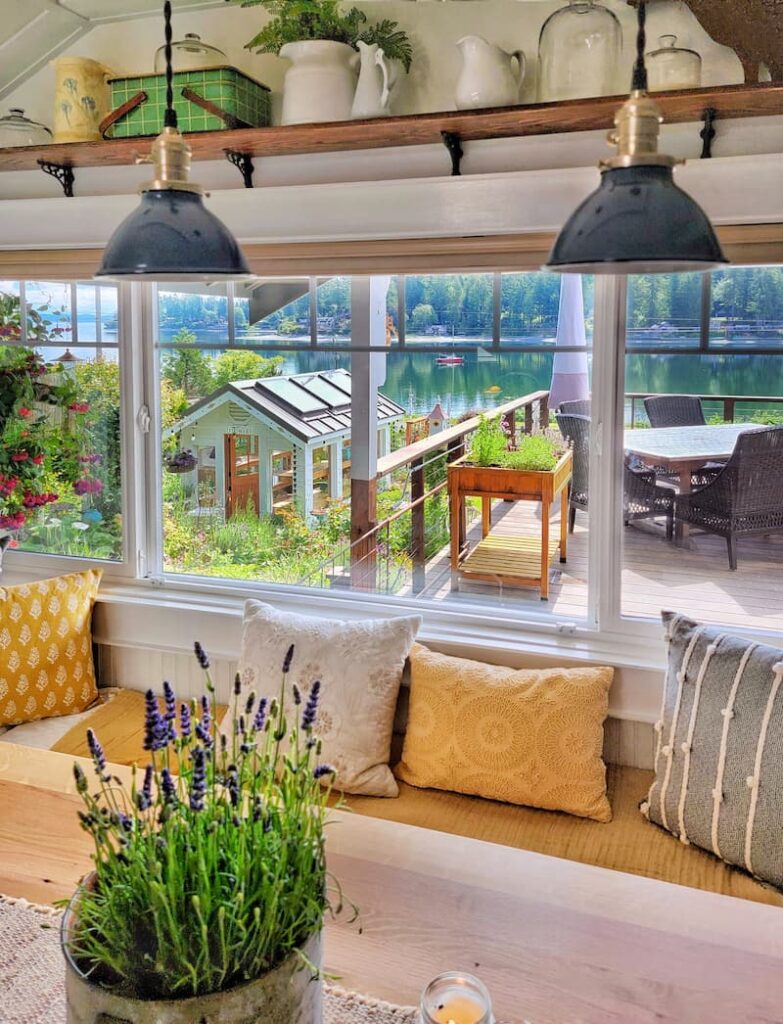
Then there’s the gorgeous view of the Puget Sound. There’s nothing like enjoying a meal while looking out at the water.
You can also see our greenhouse to the left.
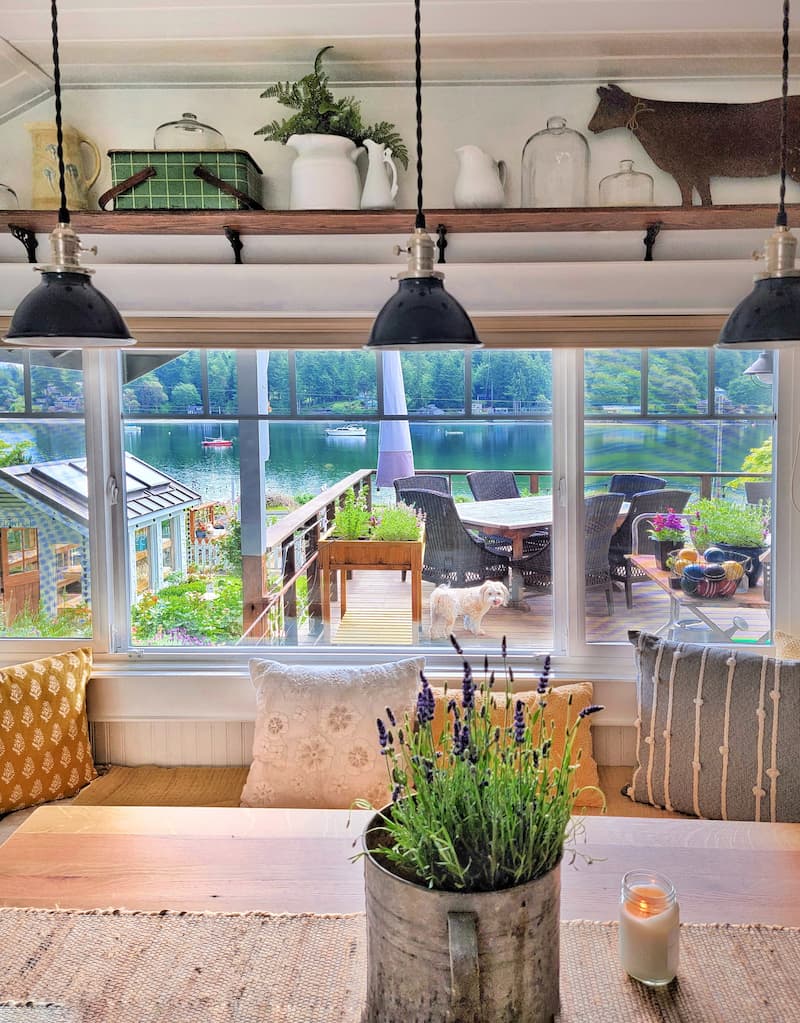
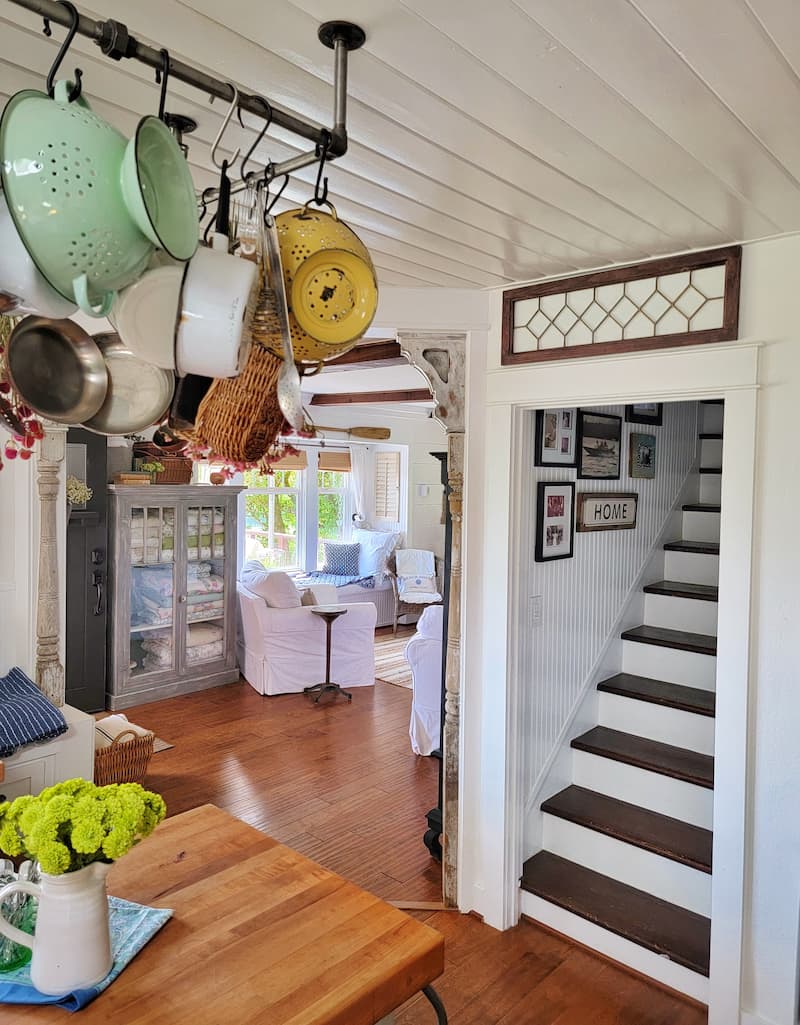
These stairs go up to my office-studio and guest room. I’m working on adding those rooms to this home tour soon. Check back!
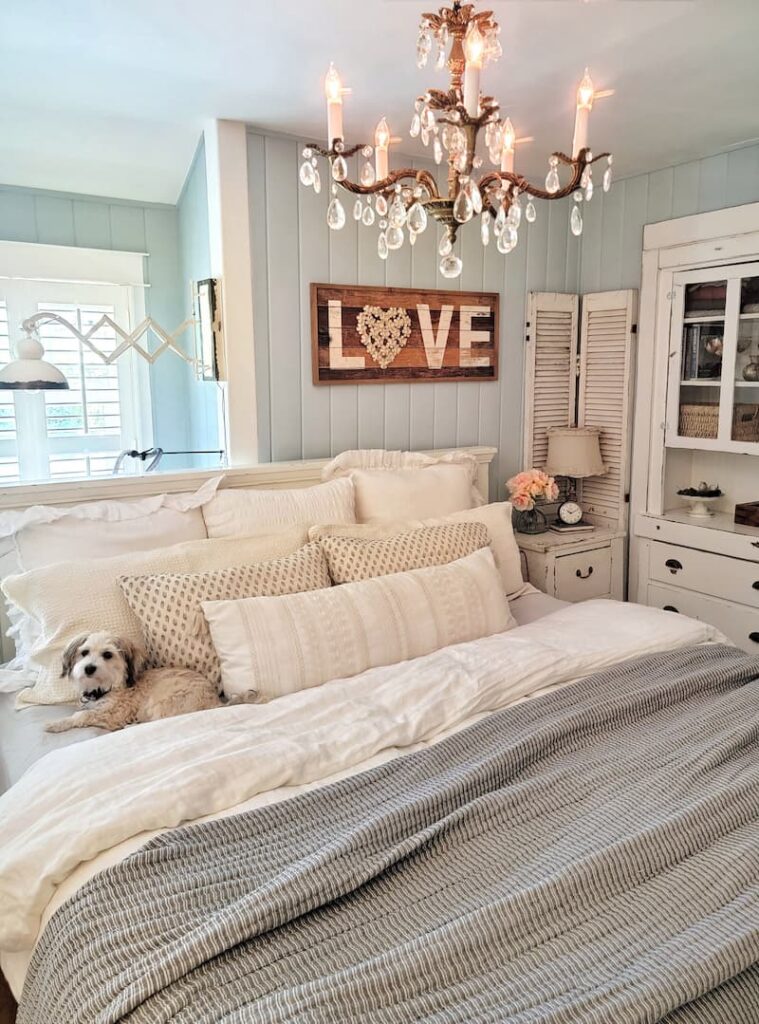
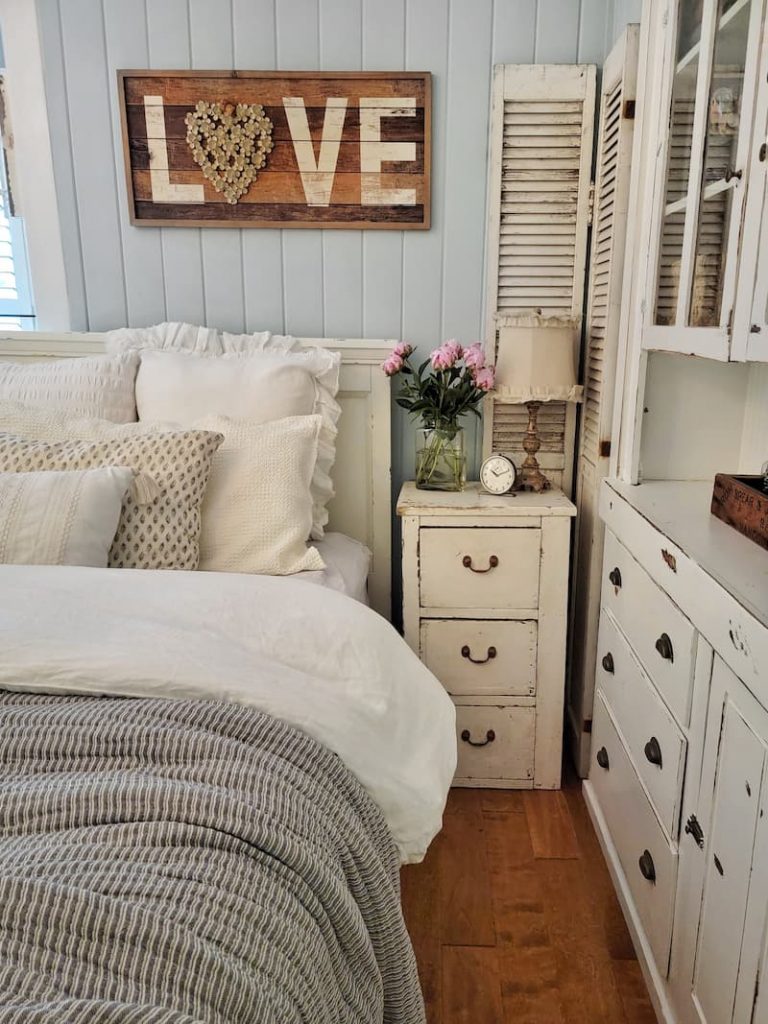
The Cottage Bedroom
Our bedroom has quite a different feel than the rest of our cottage. It’s more of a romantic space complete with a chandelier, French doors, and chippy furniture.
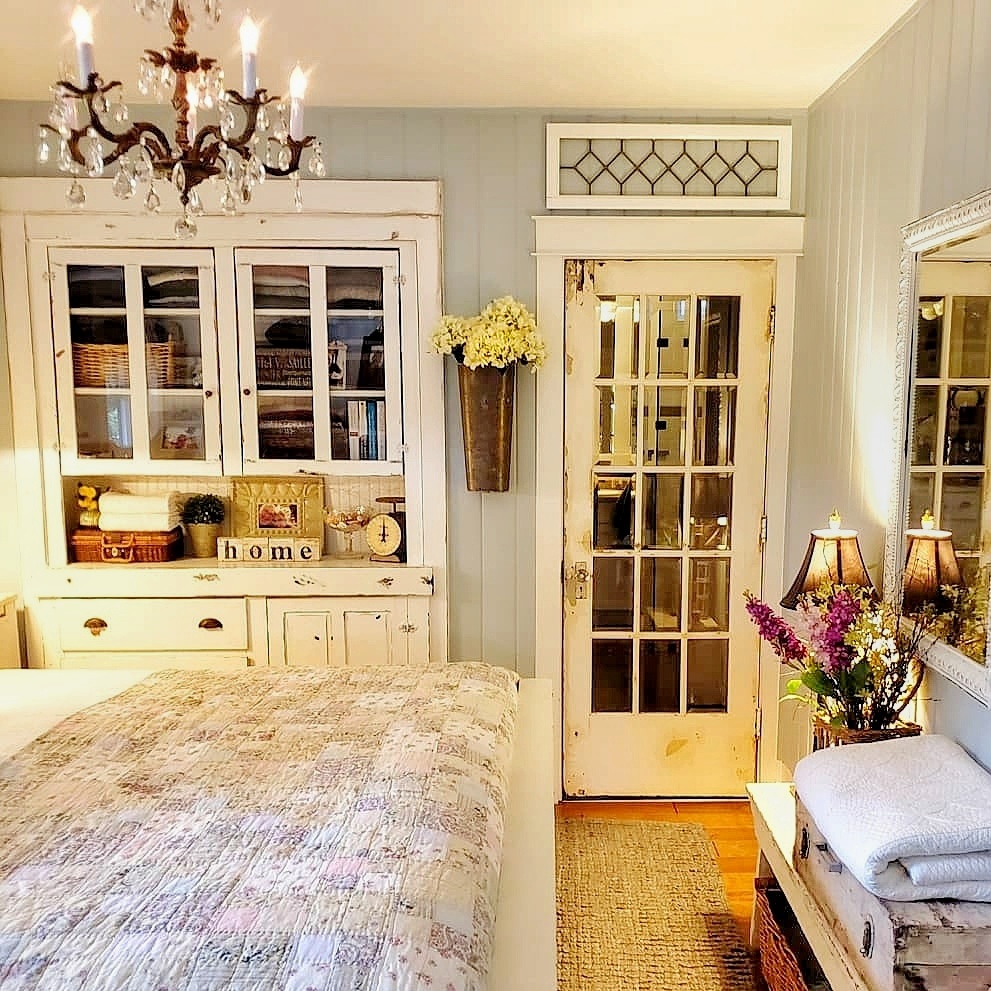
One of the biggest changes we made was adding a master bathroom through the French door.
The bedroom is extremely small and can’t fit much furniture in it other than our king-sized bed and a couple of small nightstands. There definitely isn’t enough room for a dresser.
The built-in you see here was a stand-alone cabinet, built at the same time as the house in 1920. It amazes me that each of the previous owners left it with the house.
We really wanted it in this room for added storage space so when we added the tub in the bathroom on the other side of the wall, the cabinet was built into the wall to fit.
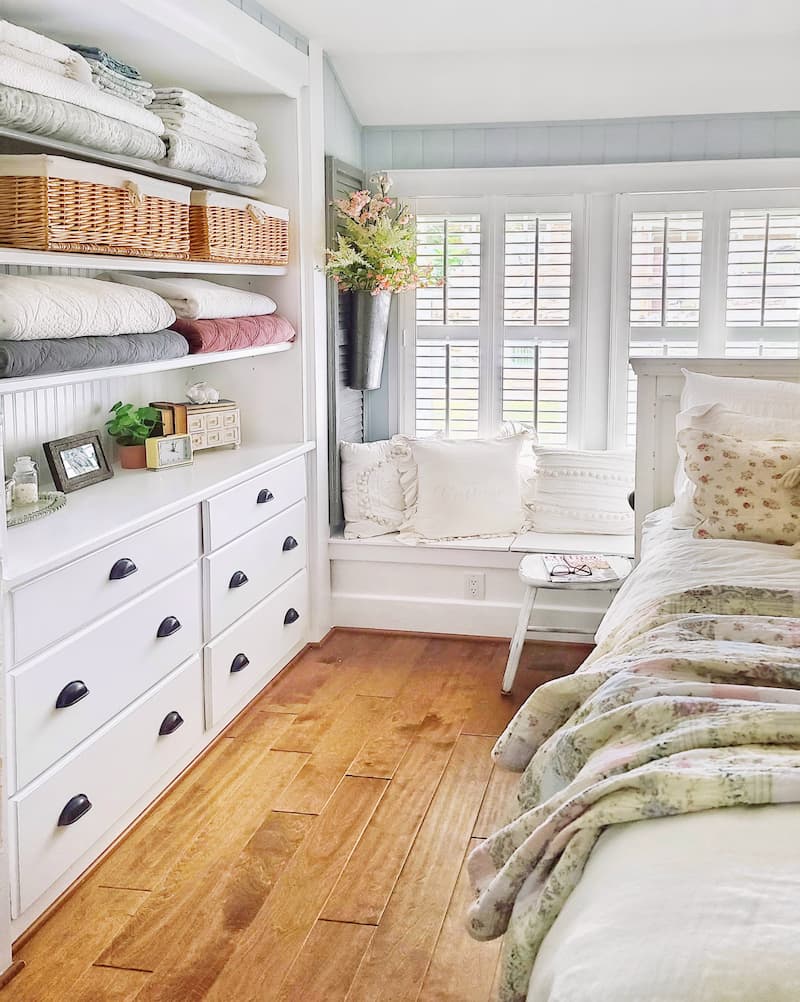
Here’s a view I don’t show very much. I’ve always thought it was an odd space, having the bed blocking half of the window seat.
But we don’t have much choice now that we’ve added the door to the bathroom. This is the only wall the bed will fit on.
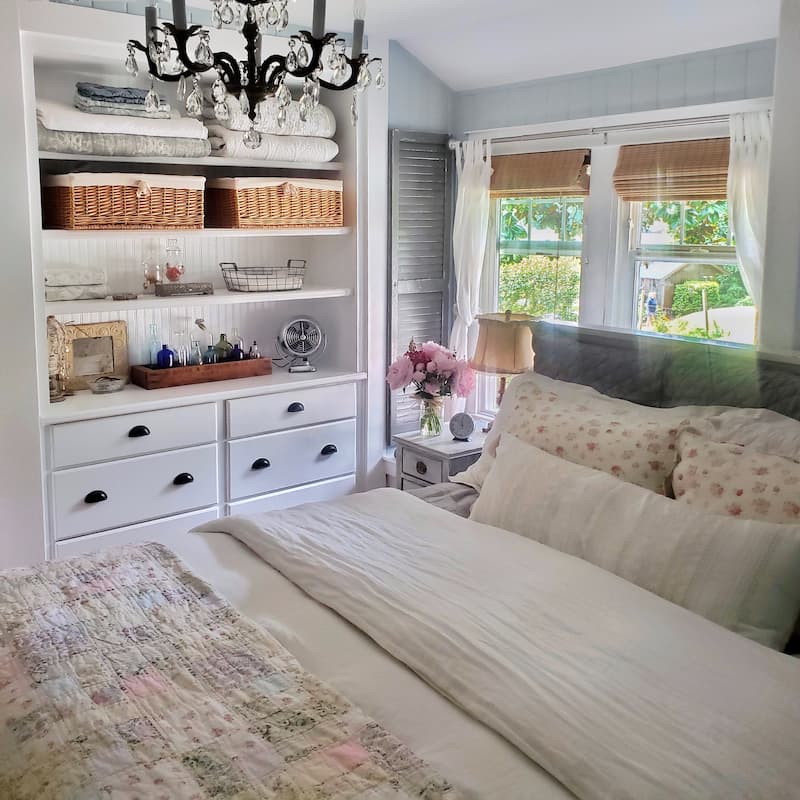
We had this built-in made where the small closet used to be.
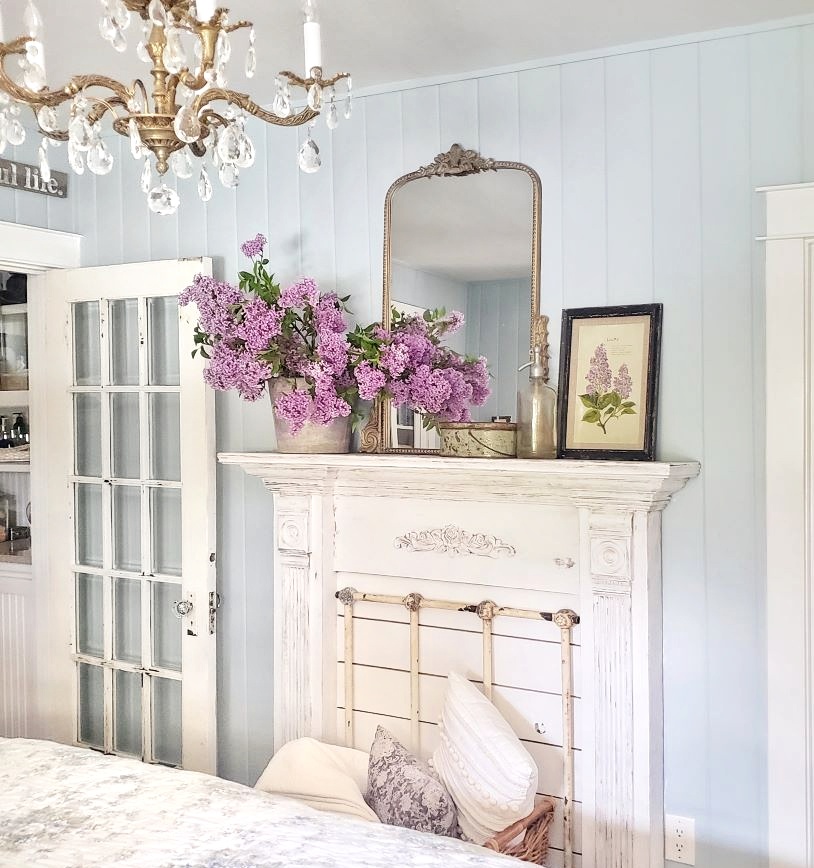
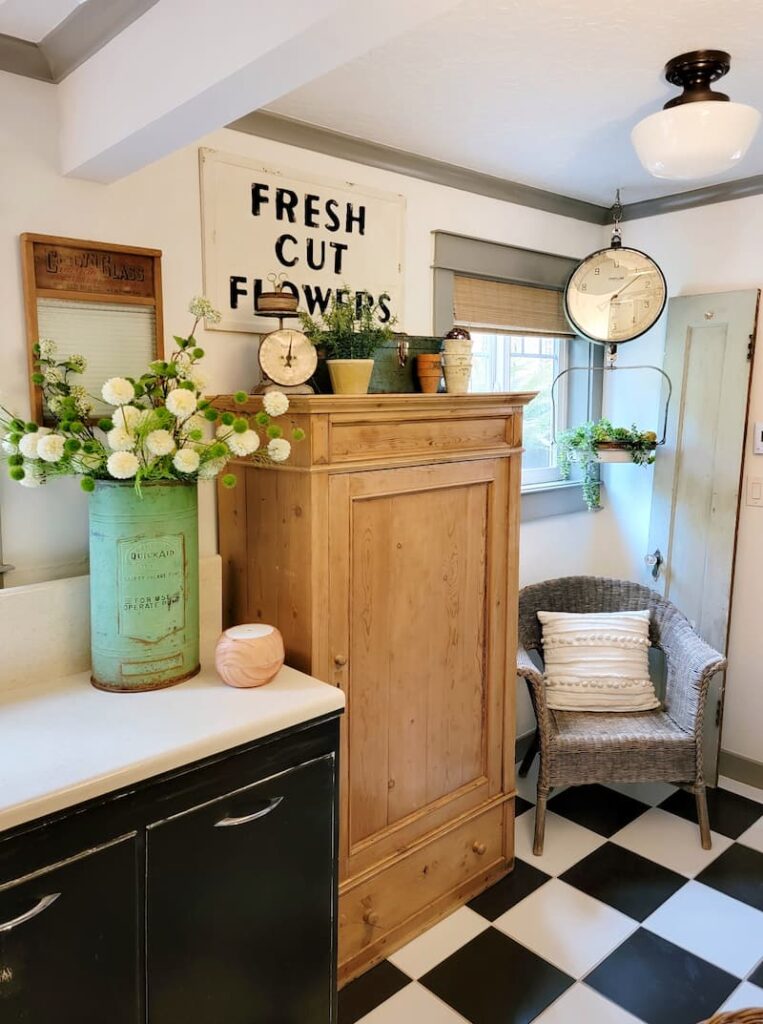
Laundry Room
I absolutely love this laundry room! I’m able to store so much in this room and it gets used so much!
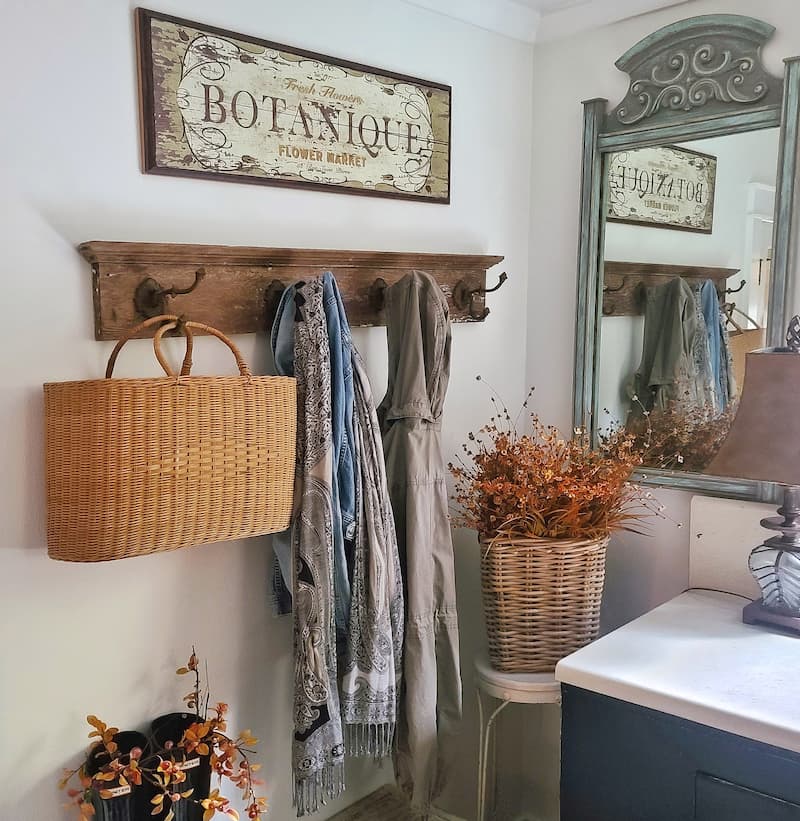
We don’t have any coat closets in the house, so this hook helps with the overflow of coats, bags, and scarves.
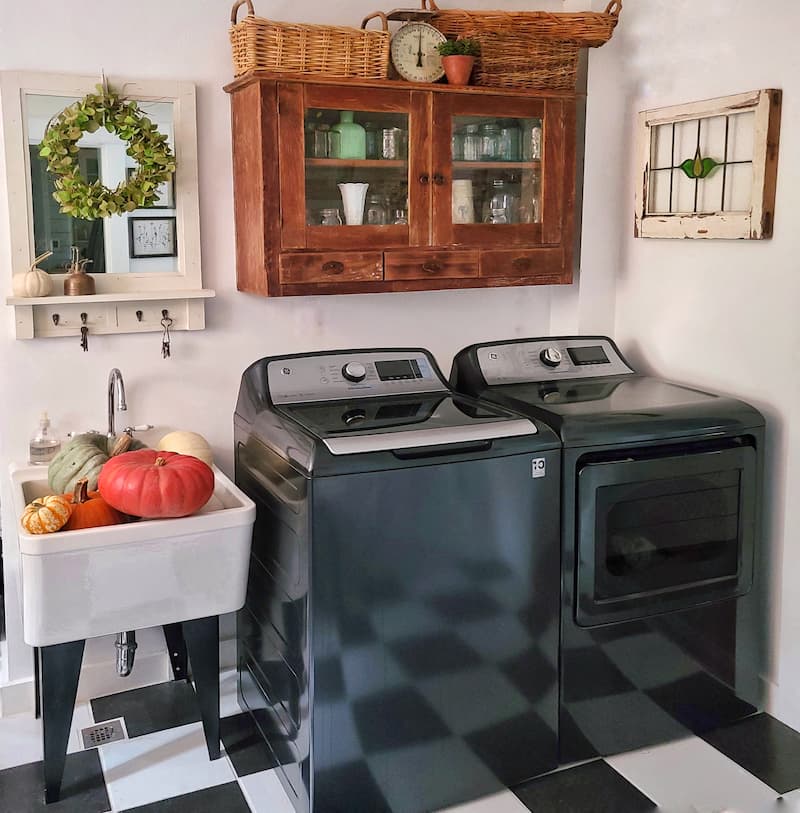
We found this vintage sink a year after buying the house. It comes in handy with giving the pups a bath, cutting flowers, and much more.
The house had a black and white linoleum floor when we moved in. I would have never thought to have a floor like this, but I really liked how unique it was. So when it came time to replace the floor, we put in tile but kept the black and white.
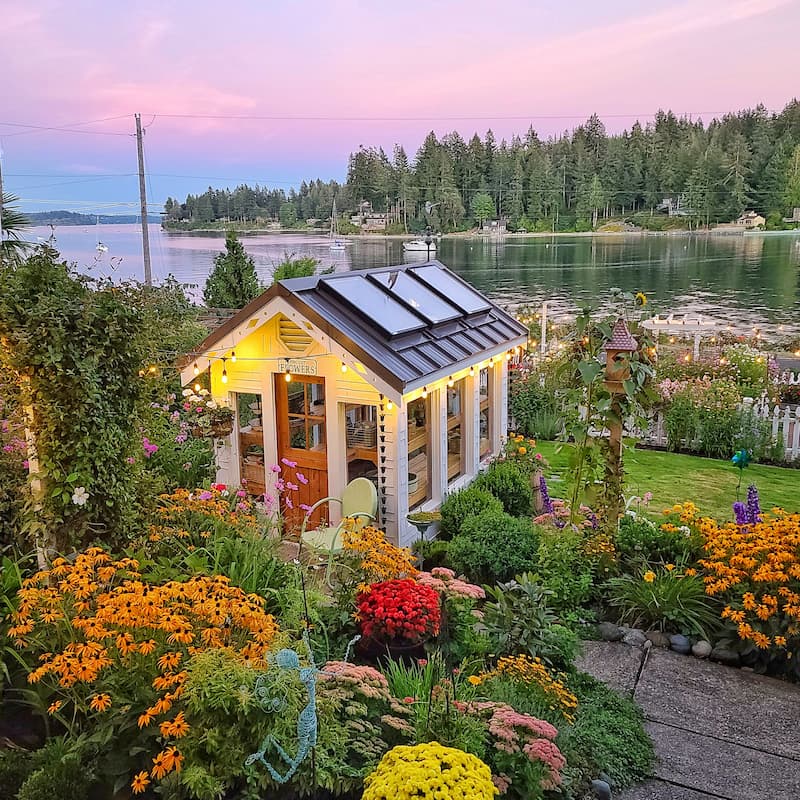
The Garden
Here is one of my favorite views of our greenhouse. We had to build it in the front yard because that’s where all the sun is.
It doesn’t hurt to have a water view when you’re gardening! The view is always changing with the seasons.
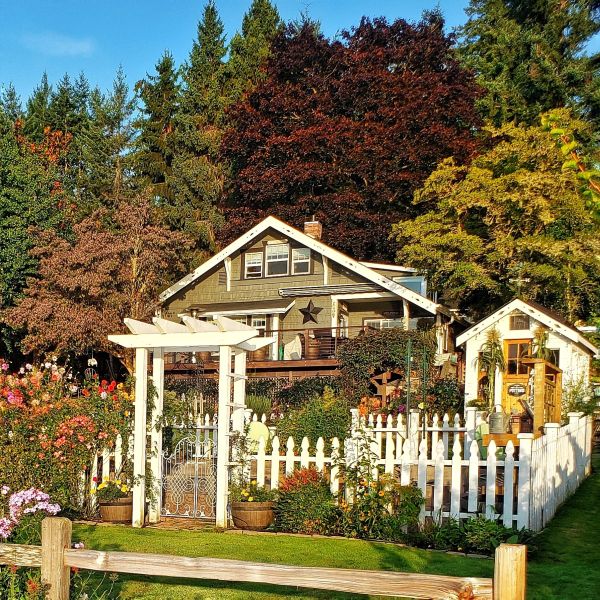
Here’s a view from the street. This is a very unique property. Most people think the water view and gardens are in my backyard. The greenhouse and gardens are in the front yard because the back has no sun and is not level.
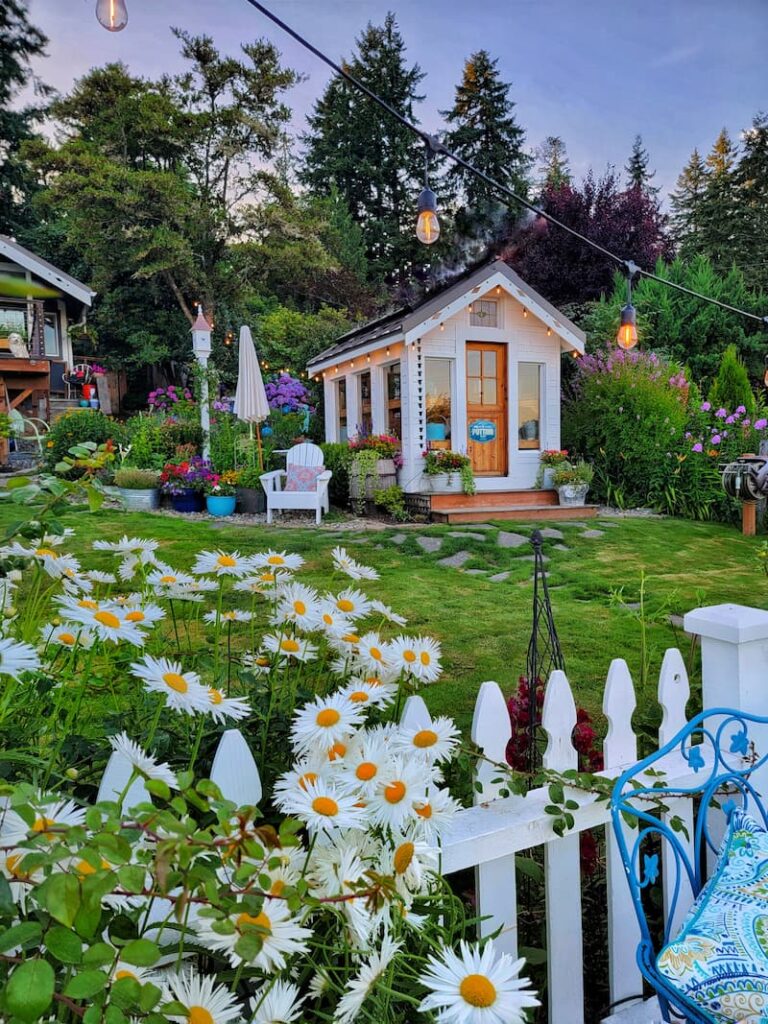
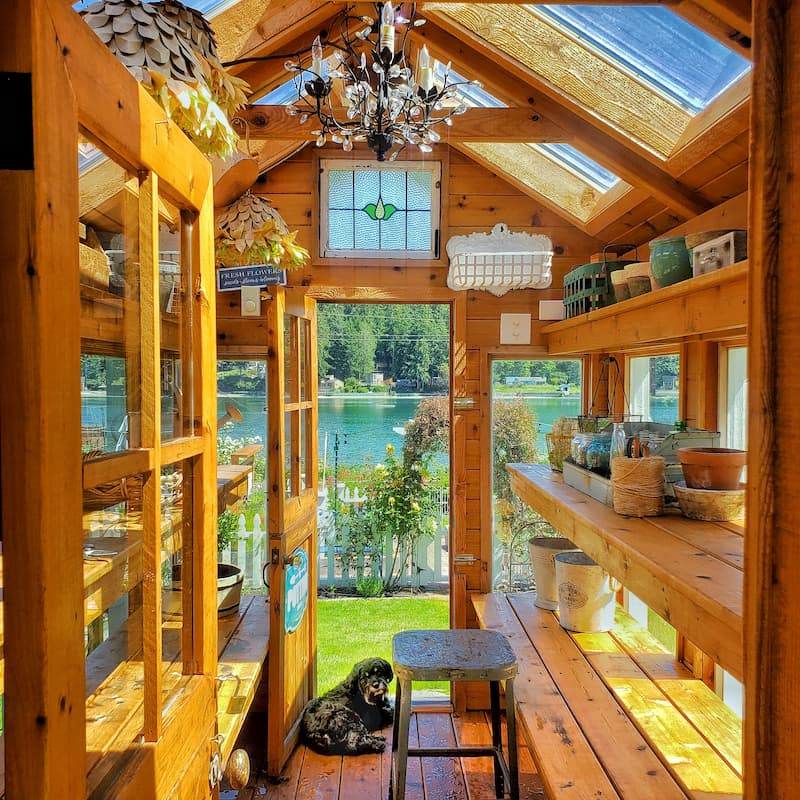
Here’s a look inside of the greenhouse. I wish we could have made the structure bigger, but we just didn’t have the land to do so.
The shelves are full of seeds from February to May. All of my geraniums live here through the winter.

The water view you see here is the Puget Sound. The bay is warm enough to swim in during the summer. We also do plenty of kayaking in the summer.
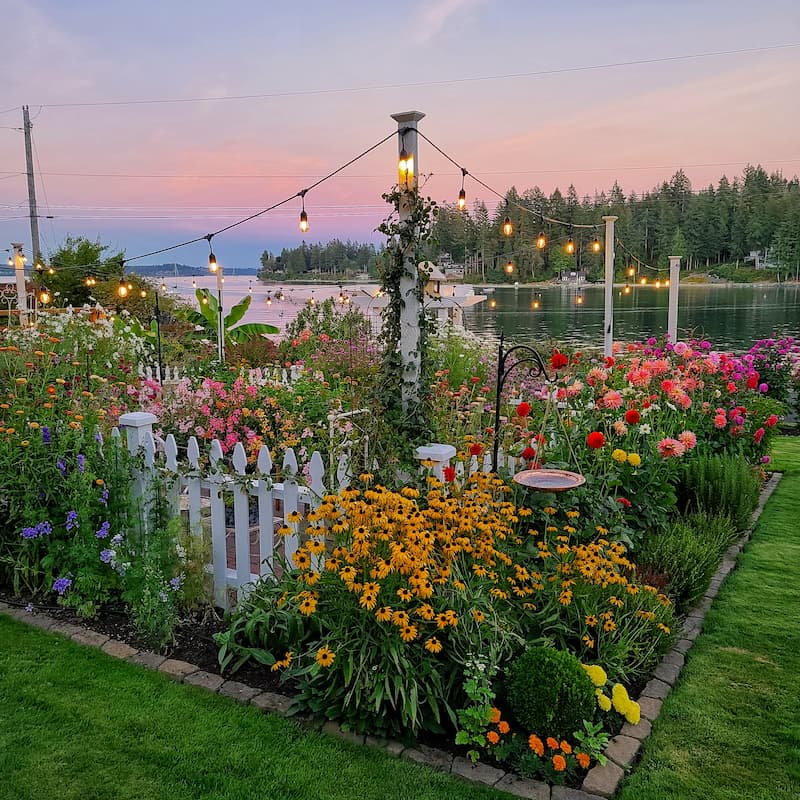
My fresh-cut flower and vegetable garden is behind that white picket fence.
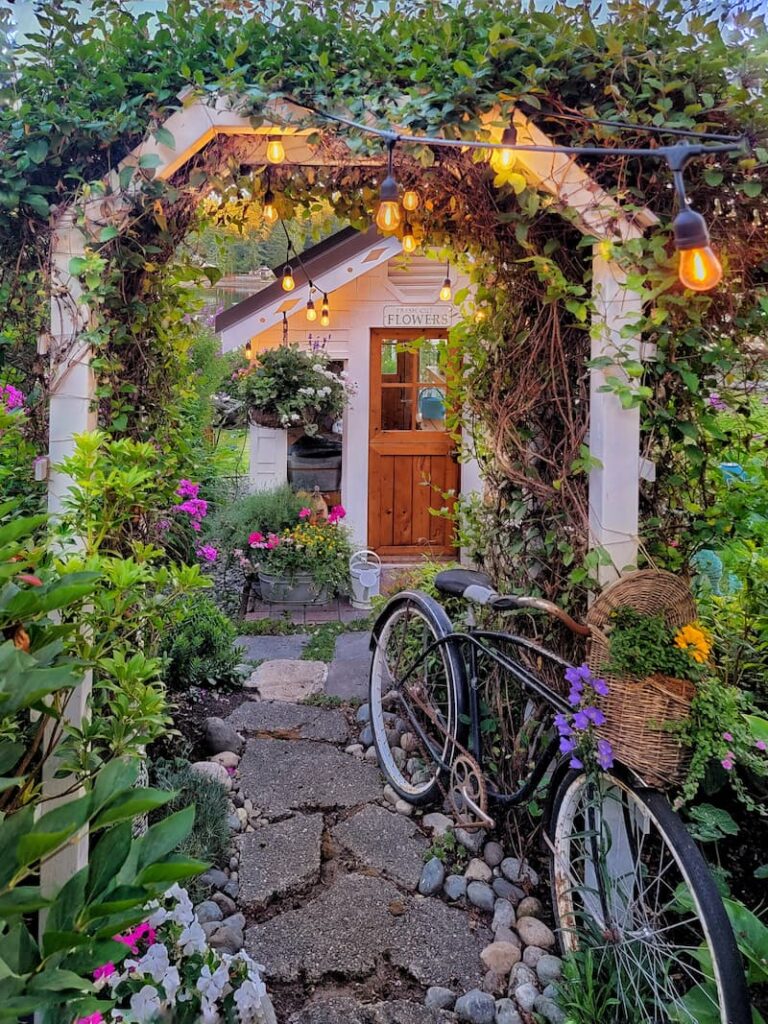
The yard is full of vintage yard art!
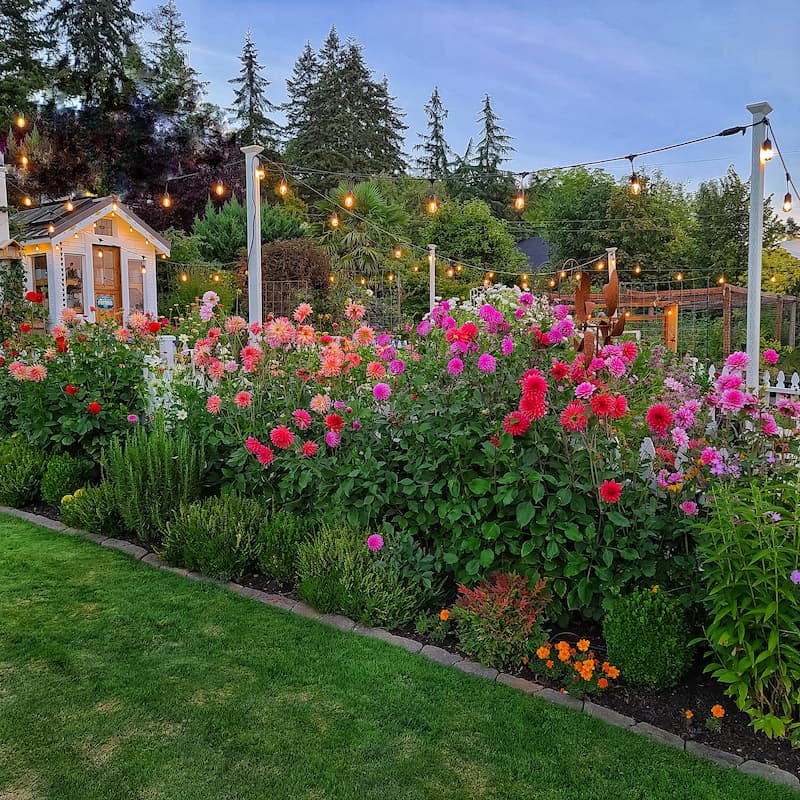
Can you guess what my favorite flowers are? Yes, dahlias are my favorites!
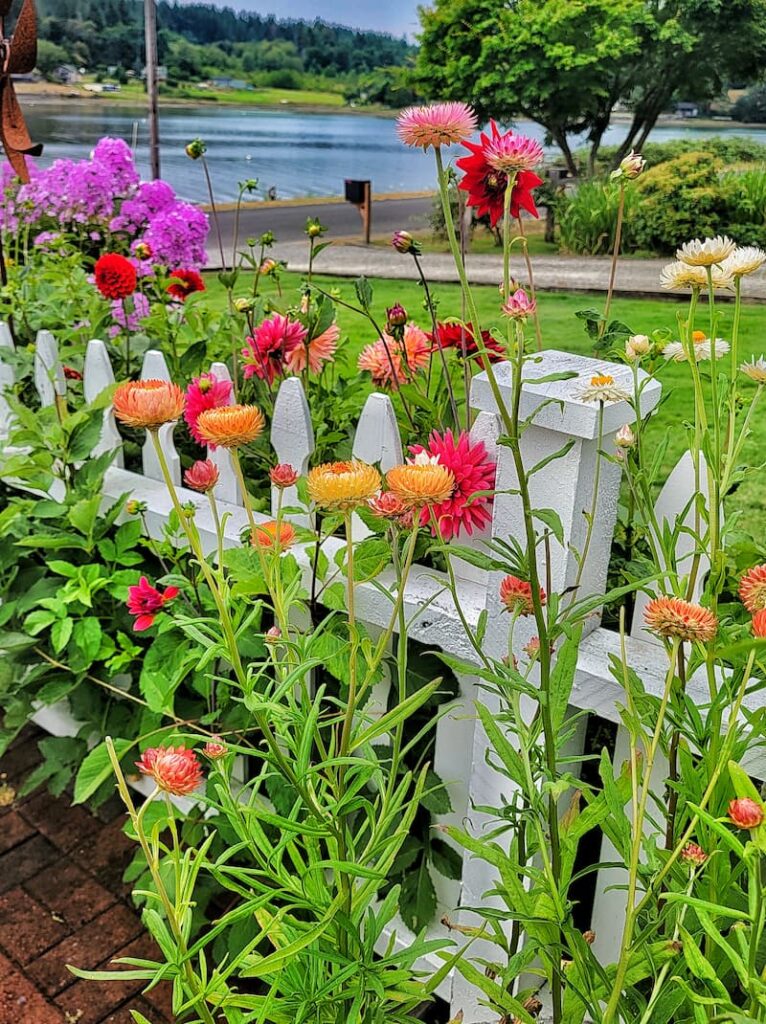
Here’s a little view from the raised bed garden.
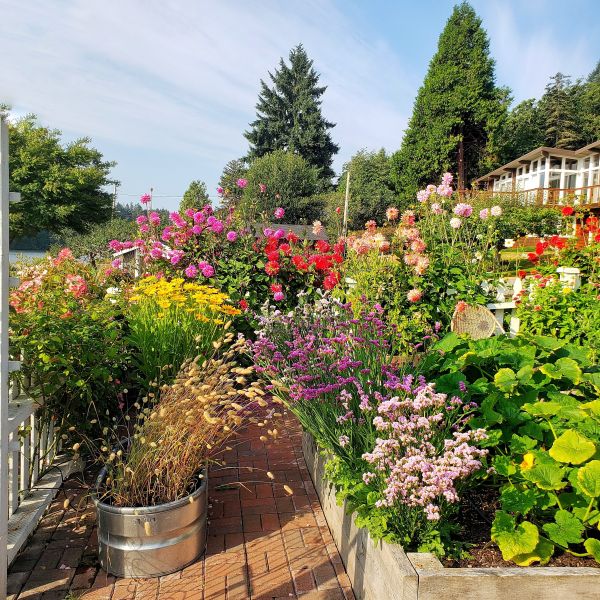
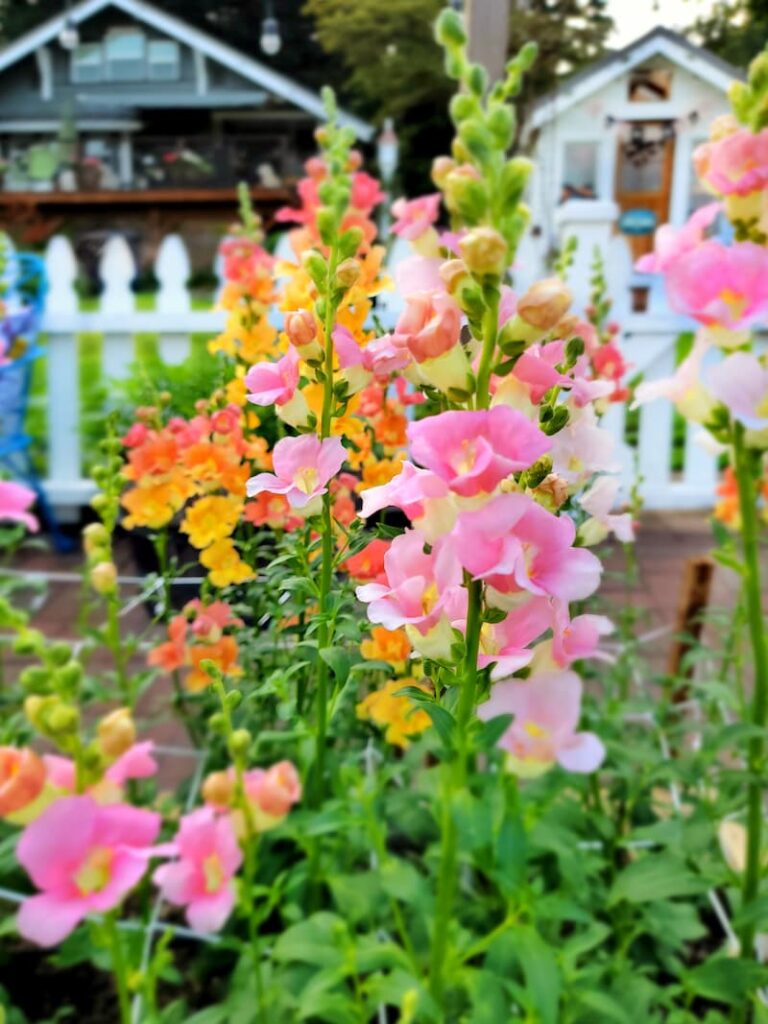
Thank you so much for joining me on the tour of our home and gardens. I hope you enjoyed it!

