Small Space, Big Impact: Our Kitchen’s Stunning Before and After
If you enjoy a good kitchen before and after, you’re going to love this one. Today, I’m sharing the transformation of our 100-year-old kitchen, a space that has come a long way from its tired, outdated beginnings.
Over the course of nearly ten years, we tackled this kitchen renovation in phases, staying on a tight budget while finding ways to blend vintage charm with fresh, functional updates.
This wasn’t just a remodel, it was a true labor of love. From painting cabinets and building a pantry to tearing down walls and uncovering original shiplap, this space has been completely reimagined. I’ll walk you through each step of the journey, from the very first fixes to the final reveal.
Let’s start at the beginning, back when our kitchen was still stuck in the past.
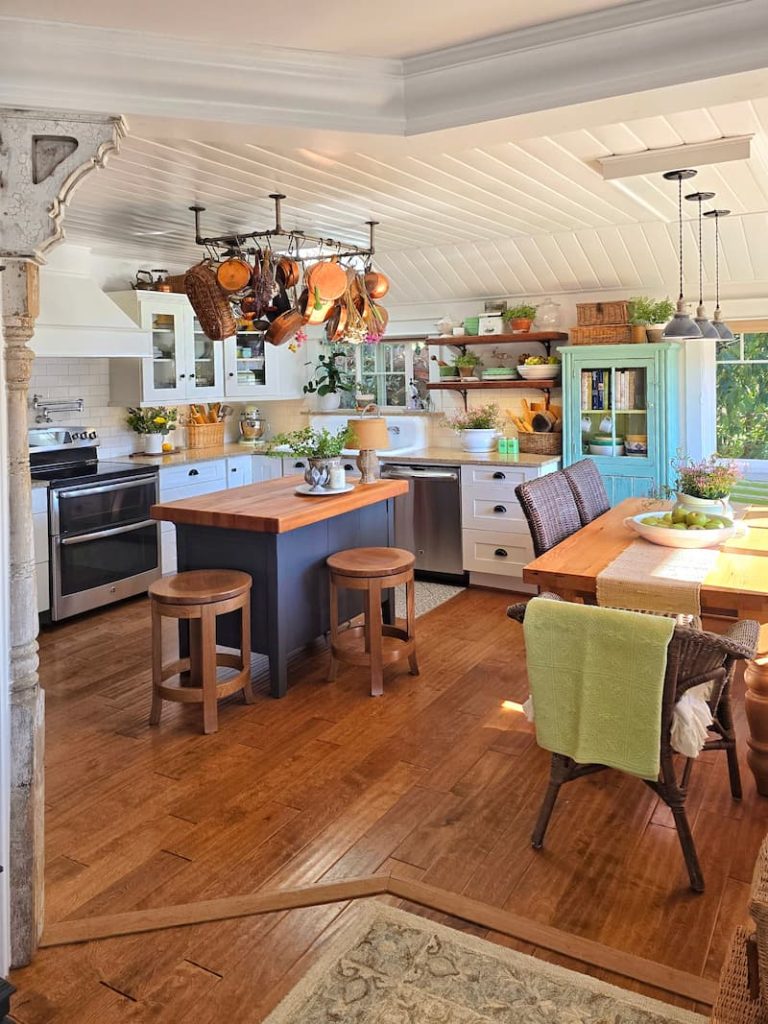
As an Amazon affiliate, I earn a commission from qualifying purchases at no additional cost to you. My blog also features other affiliate links for your convenience. Click here to read my privacy policy.
Before the Renovation: Our Outdated Kitchen
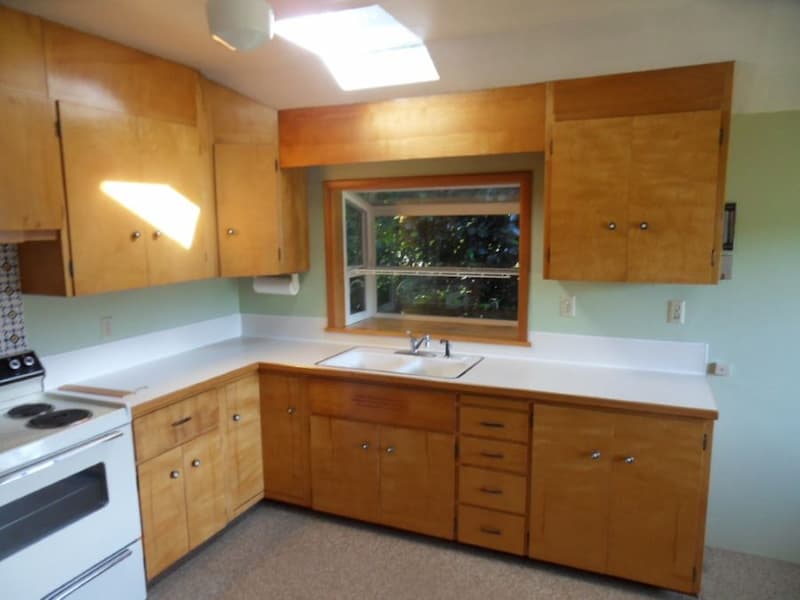
When we first moved into our vintage beach cottage, the kitchen felt like it hadn’t been touched in decades. It was dark, dated, and definitely showing its age.
The layout wasn’t working for us, and the finishes, like the laminate countertops, greenhouse window, and tired cabinetry, made the space feel even more closed-in and cluttered.
I’m not exactly sure when the cabinets were originally installed, but they had definitely seen better days. The appliances were old and inefficient, the trim needed work, and storage was tight. We knew right away that this room would need some major love.
But like many home renovation projects, we didn’t have the budget to overhaul everything at once. So we took it step by step, transforming the space little by little while preserving the charm of our 1920 home.
Phase 1: Fresh Paint and a New Pantry
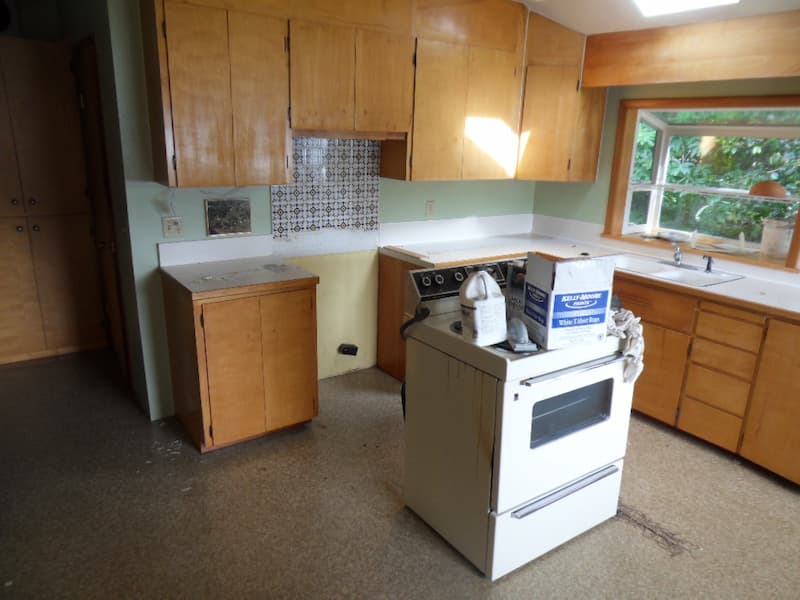
The first phase of our kitchen renovation started right away. With a tight budget, we focused on quick, affordable updates that could make a big impact, mostly cosmetic changes that gave the space a much-needed refresh.
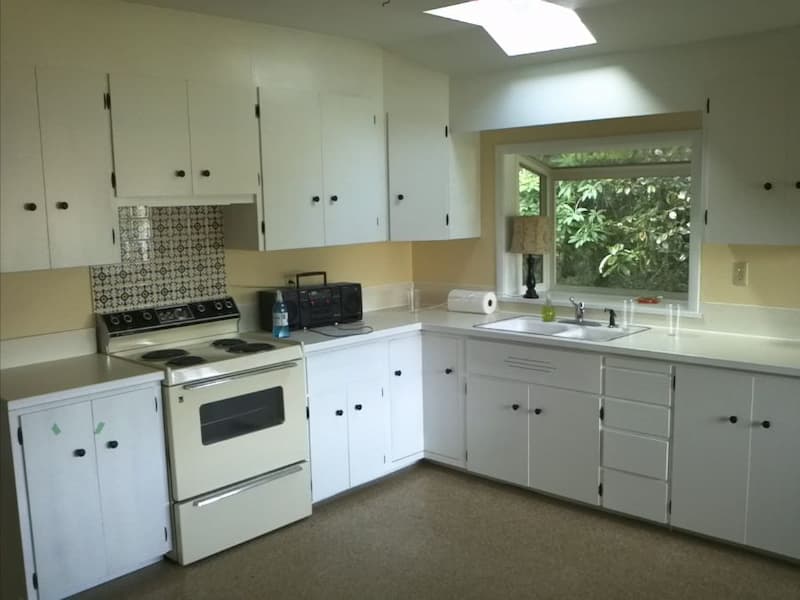
We painted the old cabinets white and added new hardware, knowing they’d be replaced down the road. It was a simple change, but it instantly brightened up the space.
We also painted the walls (yellow, which I was really into at the time!), updated the trim, and swapped out the light fixtures for something more in line with our cottage style.
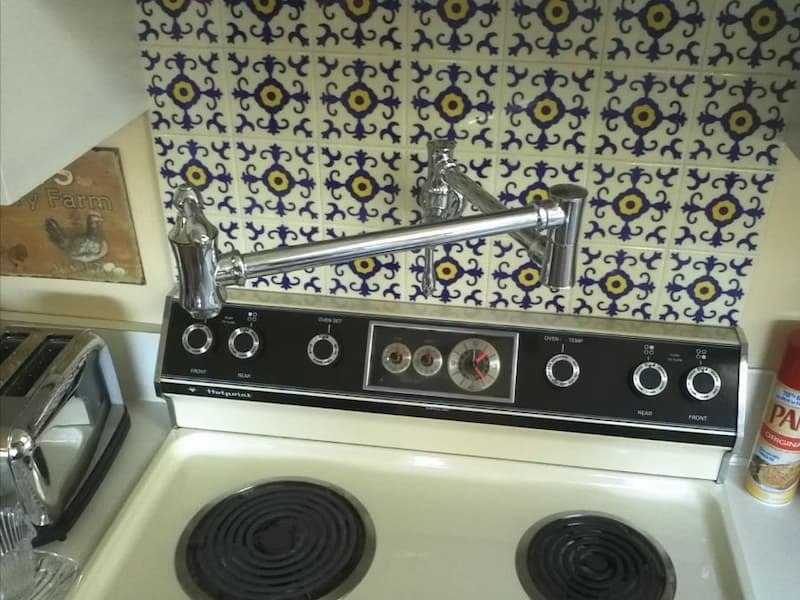
One of the features I was most excited about? A pot filler above the stove. It may seem small, but it had been on my wish list for years, and I still love it to this day.
A fun little detail: when we eventually renovated the full kitchen and removed the old tile behind the stove, we broke it into pieces and used it to create a mosaic path in the dog run out back. I’ve always tried to reuse parts of the house wherever possible. It’s one of the ways we’ve kept the spirit of this 100-year-old cottage alive.
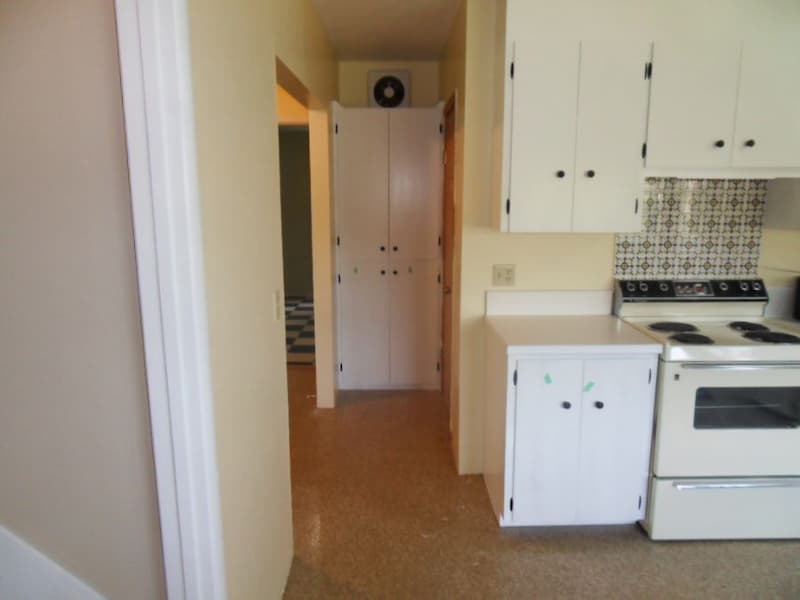
Another major change during this phase was adding a walk-in pantry. Creating more storage was a game-changer for us.
The pantry replaced a former bathroom that no longer worked for our layout, and it was one of the best decisions we made early on.
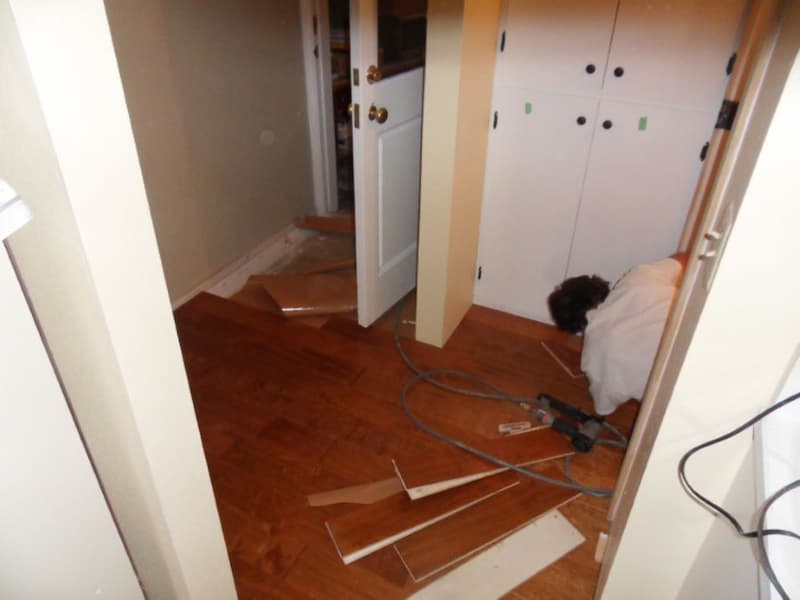
We also installed hardwood floors, which instantly helped the space feel warmer and more cohesive with the rest of the house.
Phase 2: New Windows, Updated Plumbing, and a Better Layout
After the initial cosmetic updates, we moved into the next phase, which involved tackling some bigger projects that would improve the kitchen’s function and flow.
This phase also included some trim work and hallway adjustments that would connect the kitchen to other future projects, like a walk-in closet and some added storage in the bedroom (I’ll share more about that soon!).
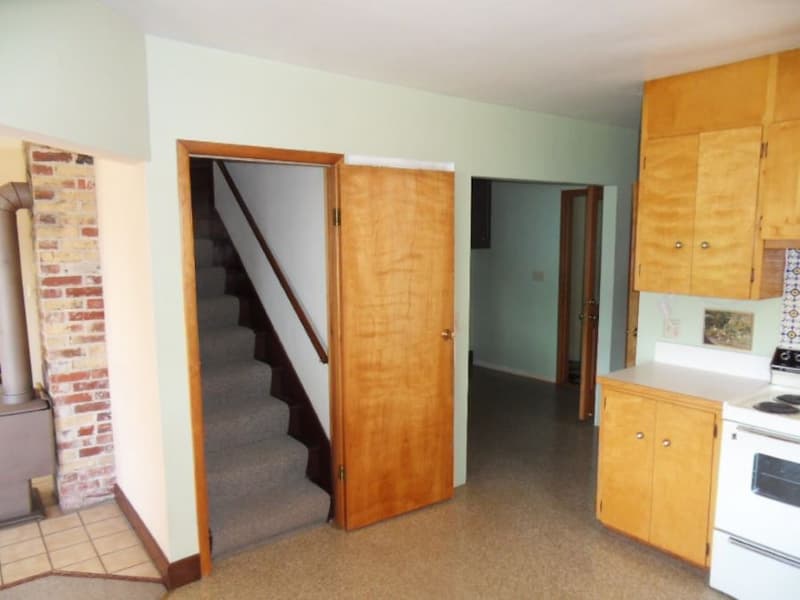
One of the most impactful changes was relocating the refrigerator. It had originally been tucked behind a wall near the hallway, which made it feel like it wasn’t really part of the kitchen.
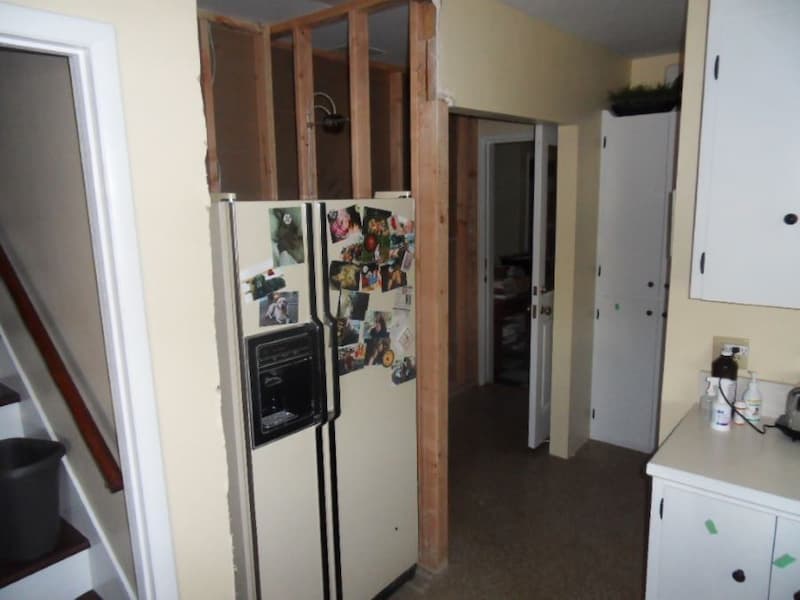
We removed the old stairway door and reconfigured the layout to bring the fridge into the main kitchen area. It made a world of difference.
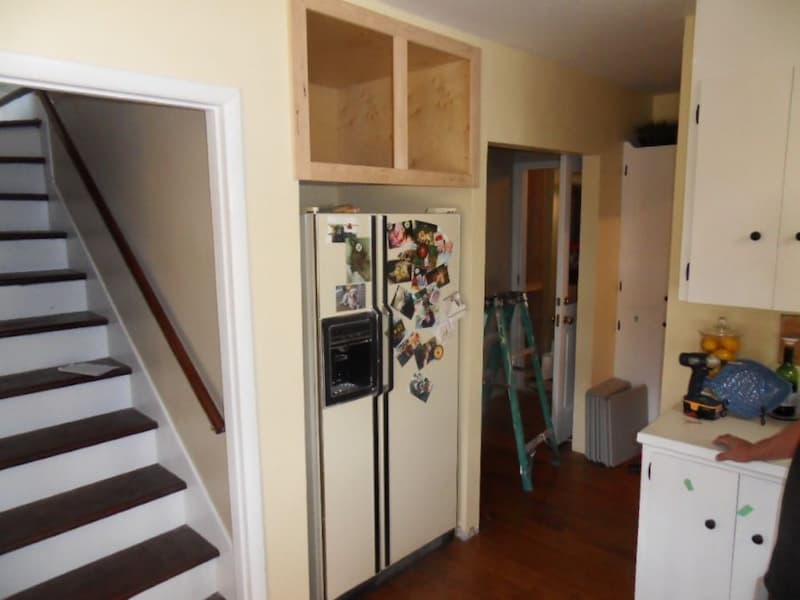
We removed the door to the stairs and reconfigured the space to bring the refrigerator into the kitchen. I’ll share more about the renovations we made to the rest of this space, including adding a walk-in closet to the bedroom by closing off that wasted space in another blog post.
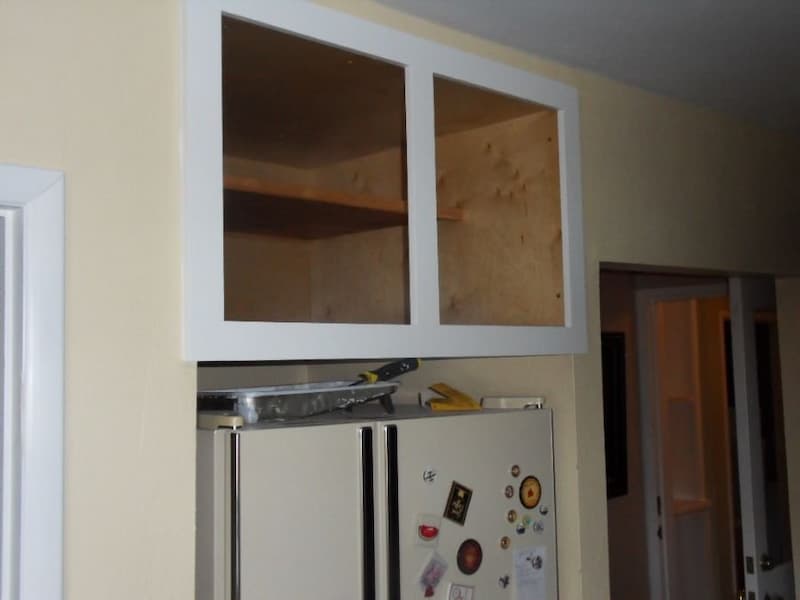
Above the new refrigerator space, we built a deep cabinet to store all those once-a-year items such as the holiday platters, special occasion cookware, and random small appliances that had no real home.
It may not be the most glamorous addition, but it’s one of the most practical ones, and I’m so glad we included it.
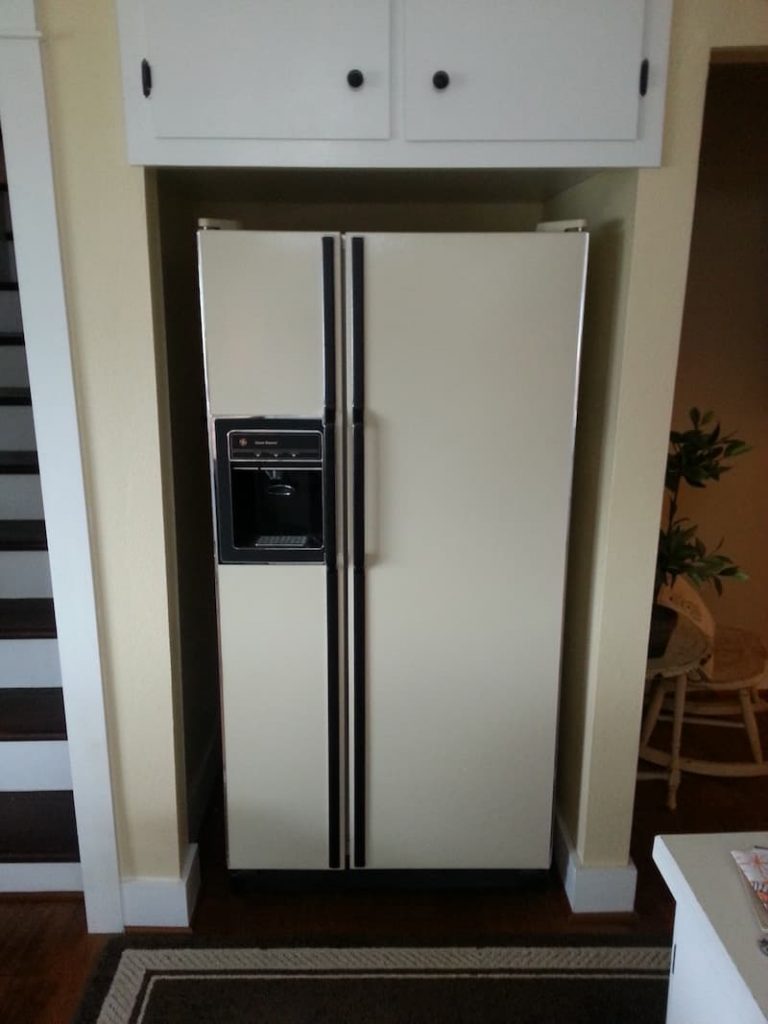
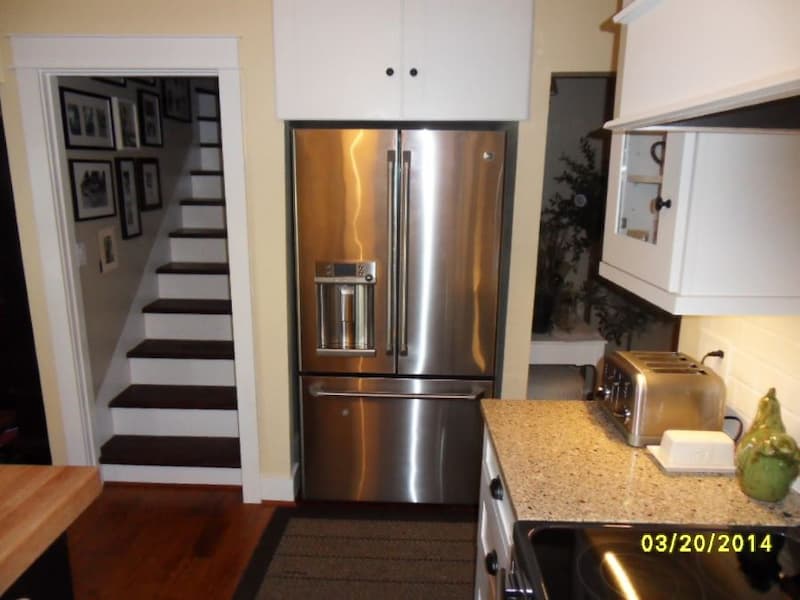
We also updated the plumbing and installed new windows, which turned out to be one of my favorite parts of this phase.
The old single pane windows were original to our 1920 home, and as charming as they were, they didn’t do much to keep the cold out. I still remember having to squeegee off all the condensation that formed on them every winter morning!
The new dual-pane windows made the space more comfortable, and when we added extra-wide trim, it gave everything a polished, classic look that really suited our cottage style.
Phase 3: Taking It Down to the Studs – A Full Kitchen Renovation
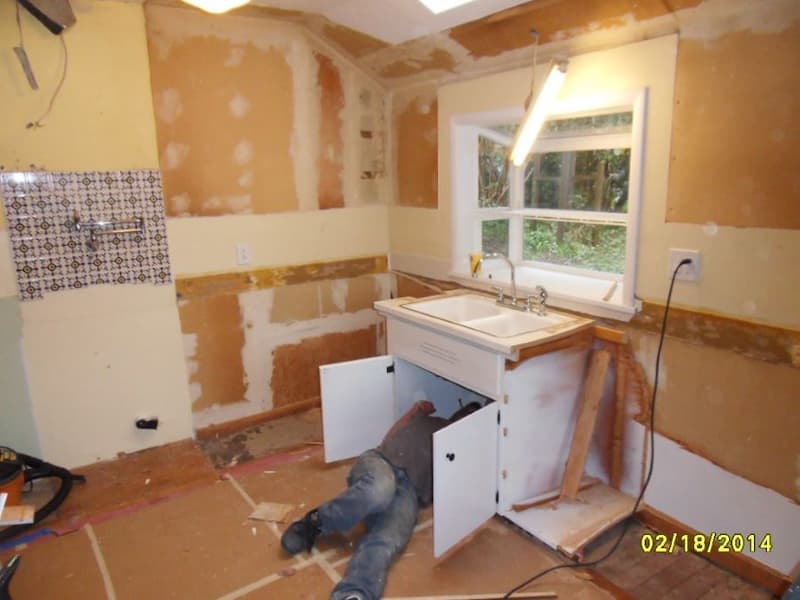
This phase was the most chaotic by far, but it was also the most rewarding. Watching this space come back to life, piece by piece, felt like a turning point in making this house truly feel like ours.
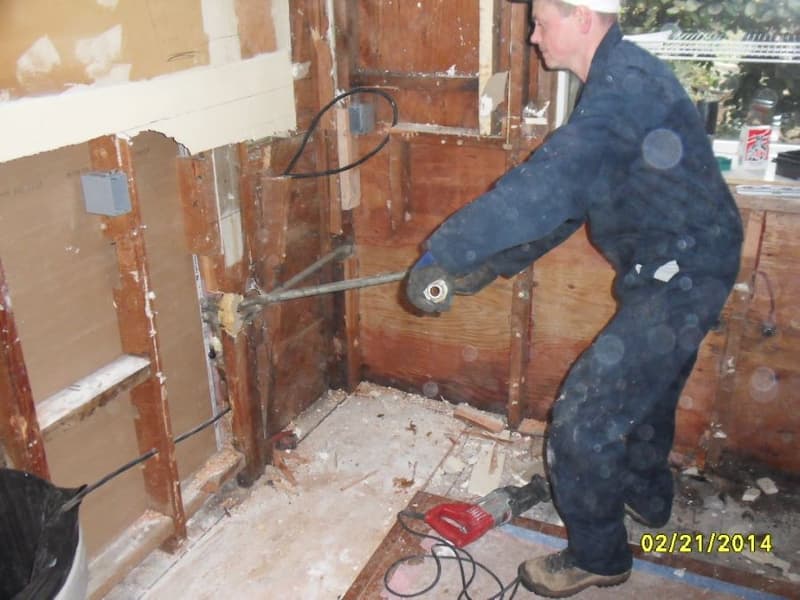
What started as a plan to simply replace a few things turned into a full kitchen renovation.
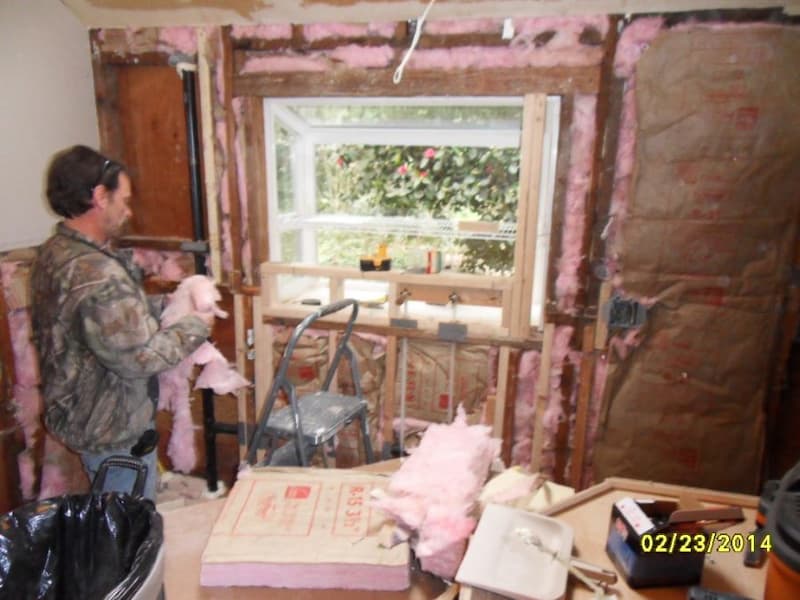
Once we opened up the walls, we discovered water damage and poor insulation, so we made the decision to take the kitchen all the way down to the studs.
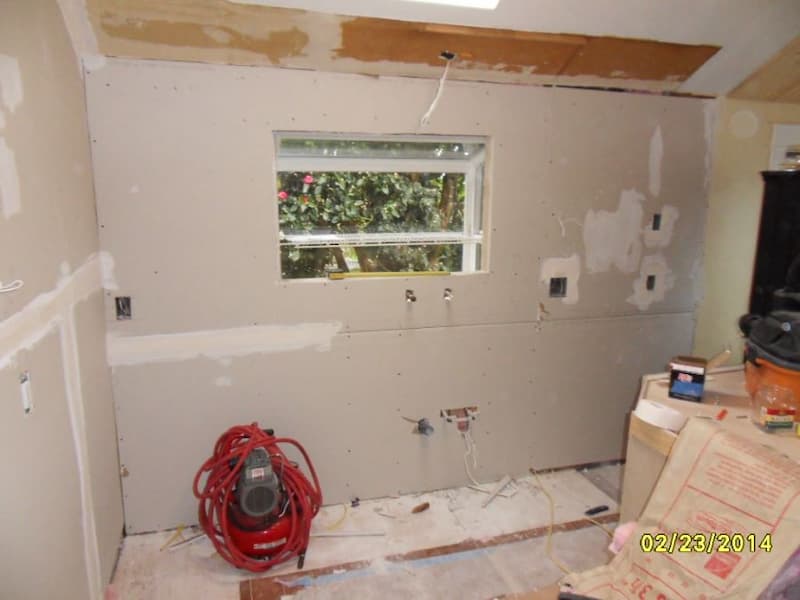
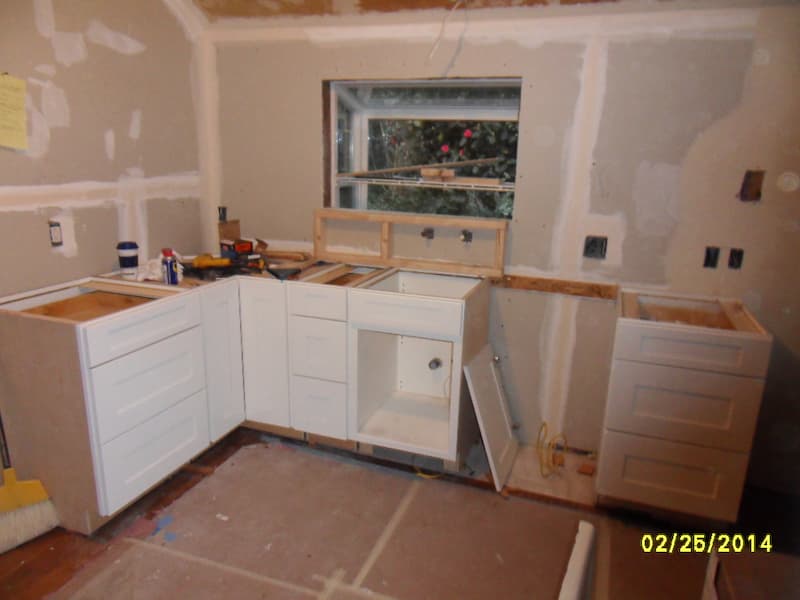
It was a little overwhelming at the time, but in the end, it gave us the opportunity to do things right and build the kitchen we really wanted.
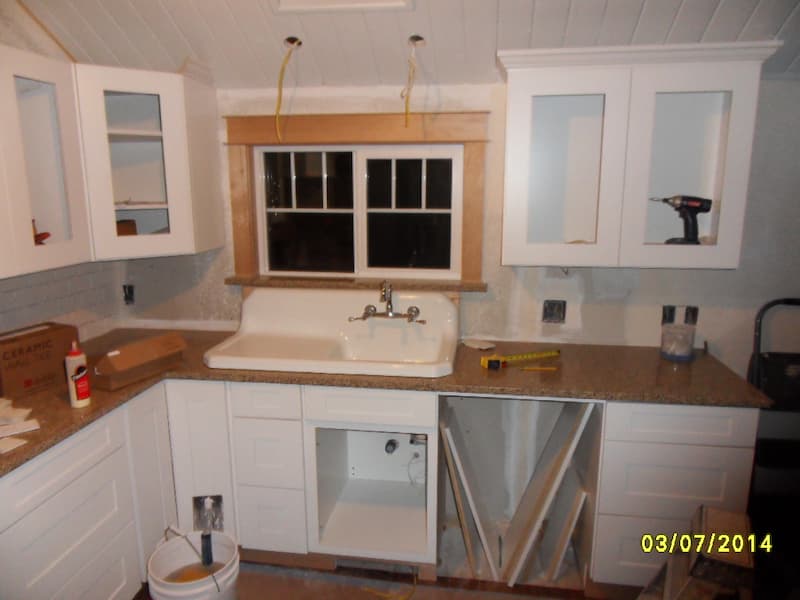
At the center of it all? A vintage farmhouse sink. It was the piece that inspired the entire kitchen design. We’d dreamed of this sink for years, and once it was in place, everything else — the cabinetry, countertops, layout, and finishes — started to fall into place around it.
We chose quartz countertops with a soft, stone-speckled finish that adds a light, beachy feel to the space. White shaker-style cabinets gave us the clean, timeless look we were going for, and yes — this is finally when I got my dishwasher!
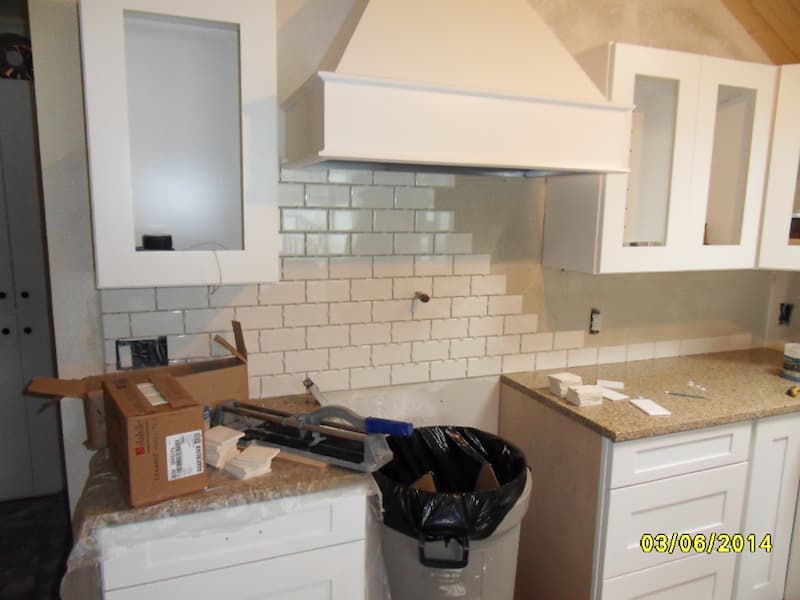
We also added classic white subway tile, which felt like the perfect match for our 1920 beach cottage.
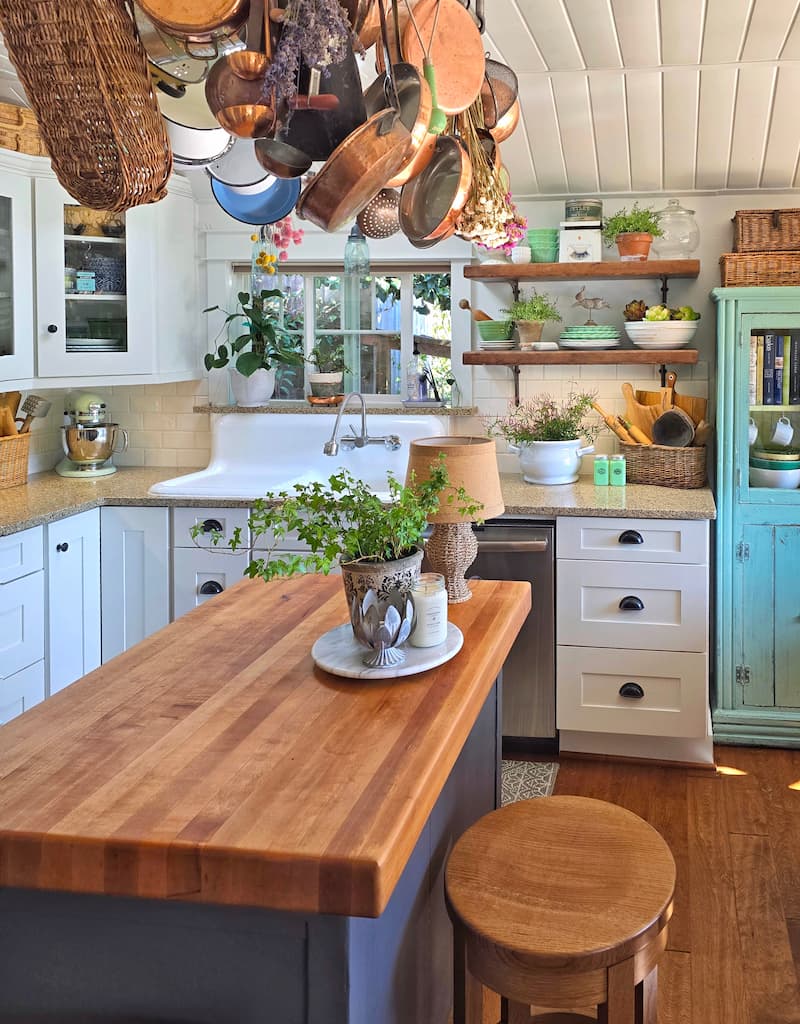
To add a little more texture to the room, we installed a tongue-and-groove ceiling, which perfectly complemented the rest of our vintage-inspired choices.
There are some really personal touches in this space that still make me smile. The kitchen island? It’s made from an old dresser we repurposed and topped with a piece of butcher block salvaged from a closing Dunkin’ Donuts (yes, really!).
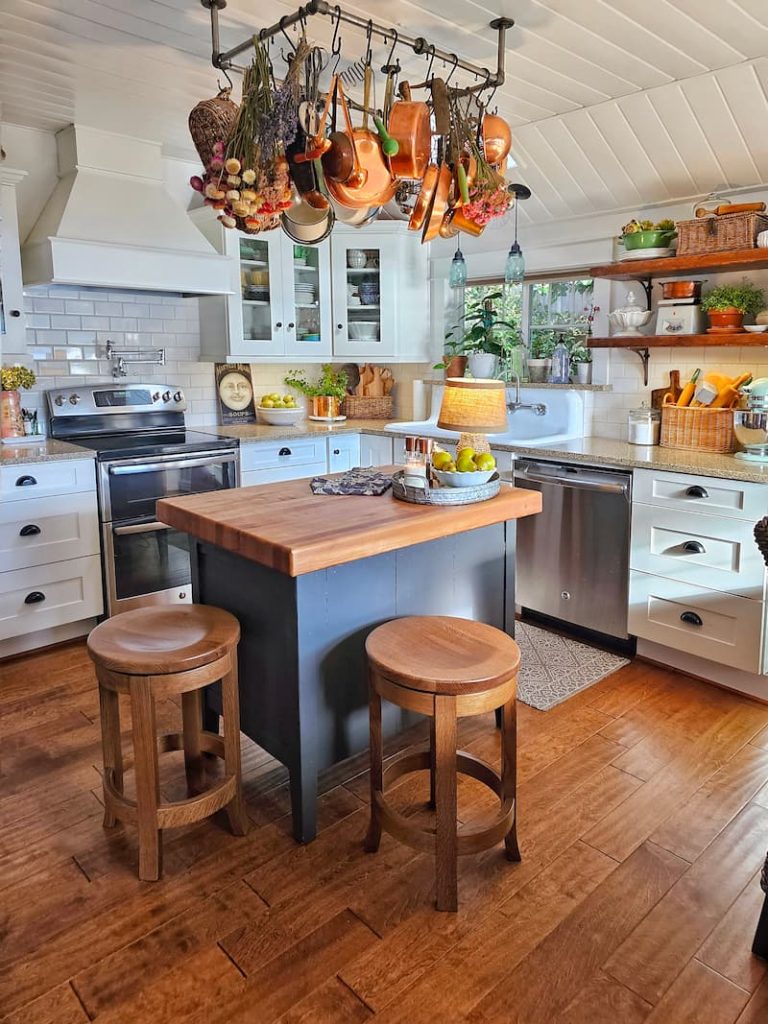
And the iron pot rack above the island? My husband and I made it together — one of those weekend projects that became a forever fixture in our home.
Phase 4: Adding a Cozy Window Seat
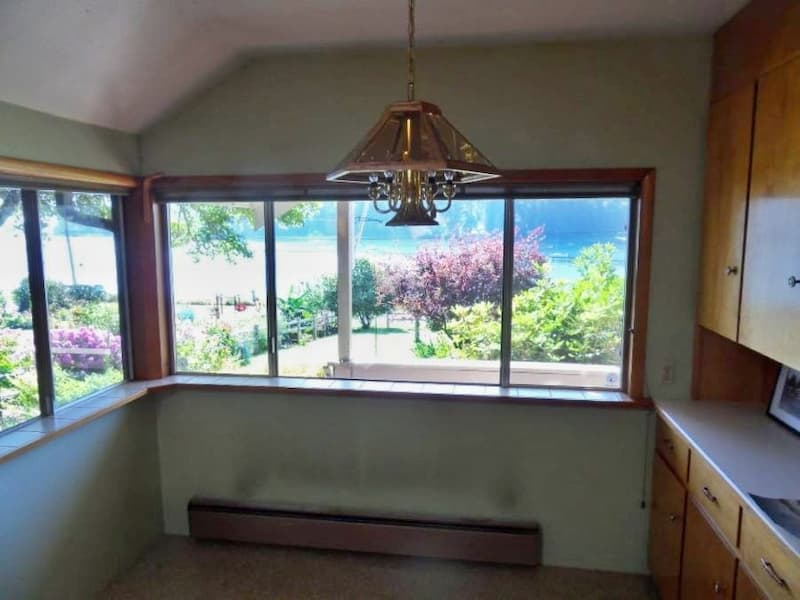
Once the main kitchen renovation was complete, we turned our attention to the little eating nook tucked off to the side.
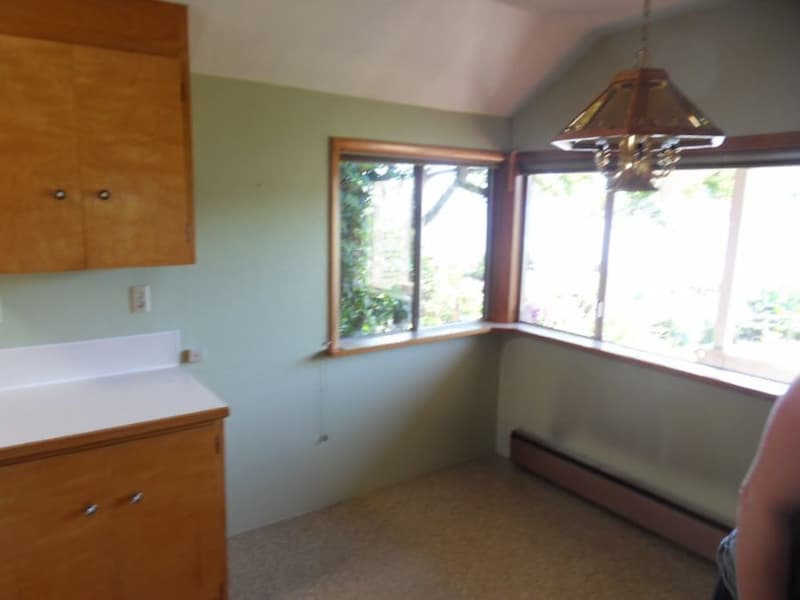
While it had always been a sweet space, it was tight.
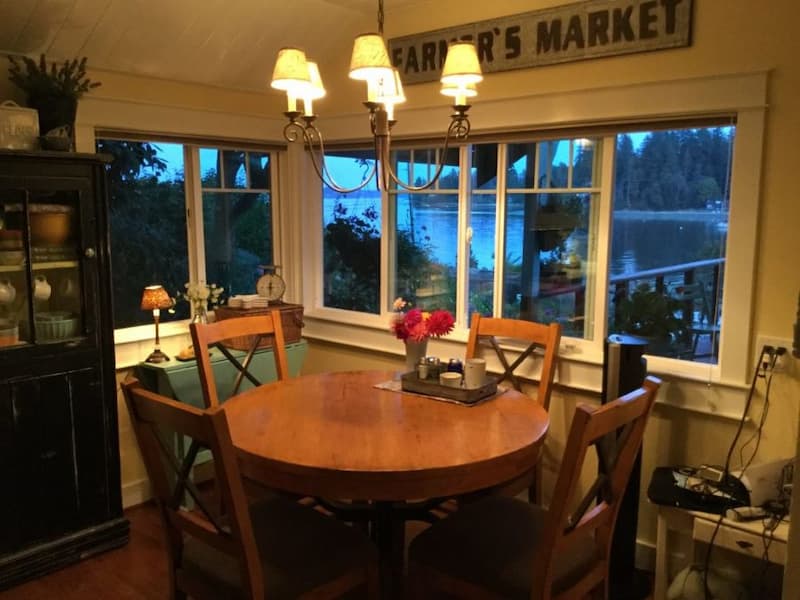
We could only fit four people around the table, which made entertaining tricky.
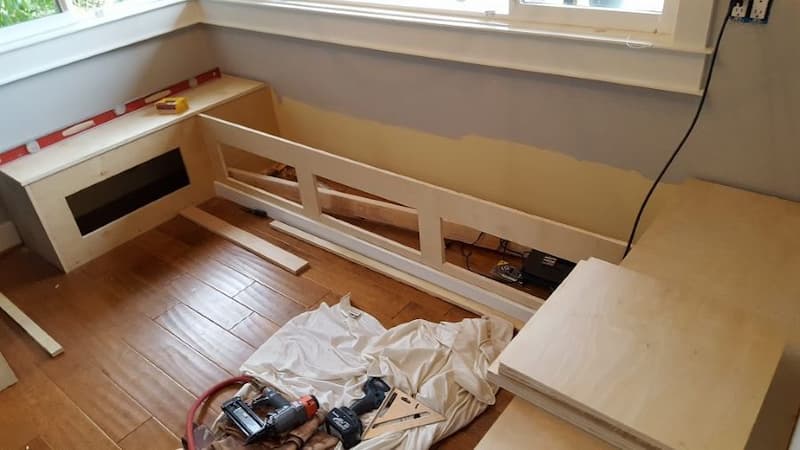
That’s when we came up with the idea of building a window seat.
Not only did it maximize the seating area without taking up extra floor space, but it also added so much charm and character to the room.
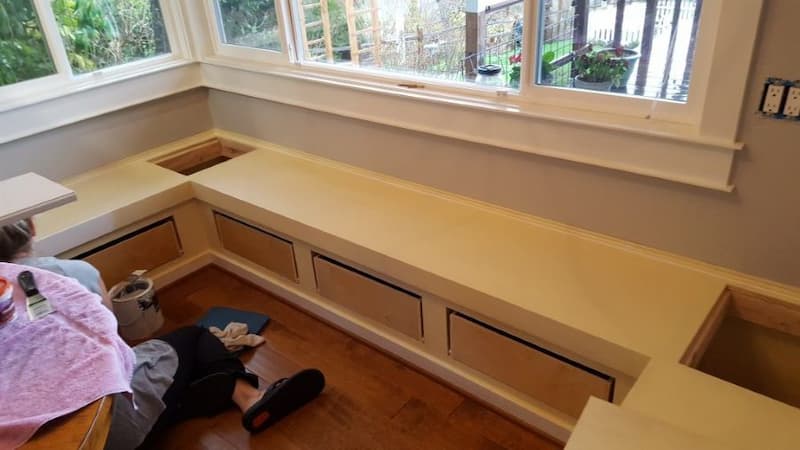
We wrapped the seat around the table in a “U” shape, which created the coziest little corner for morning coffee, casual dinners, or catching up with friends.
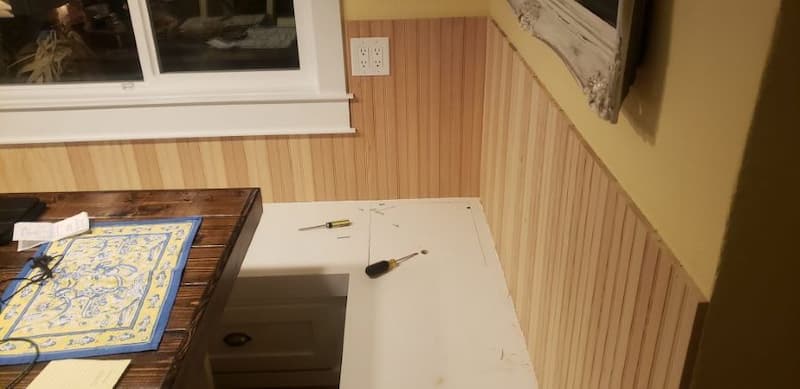
We also installed beadboard along the wall to give it a more finished, cottage-style feel.
At the time, we hadn’t yet removed the wall between the kitchen and living room, so the bench extended along that dividing wall. (More on that in the next phase!)
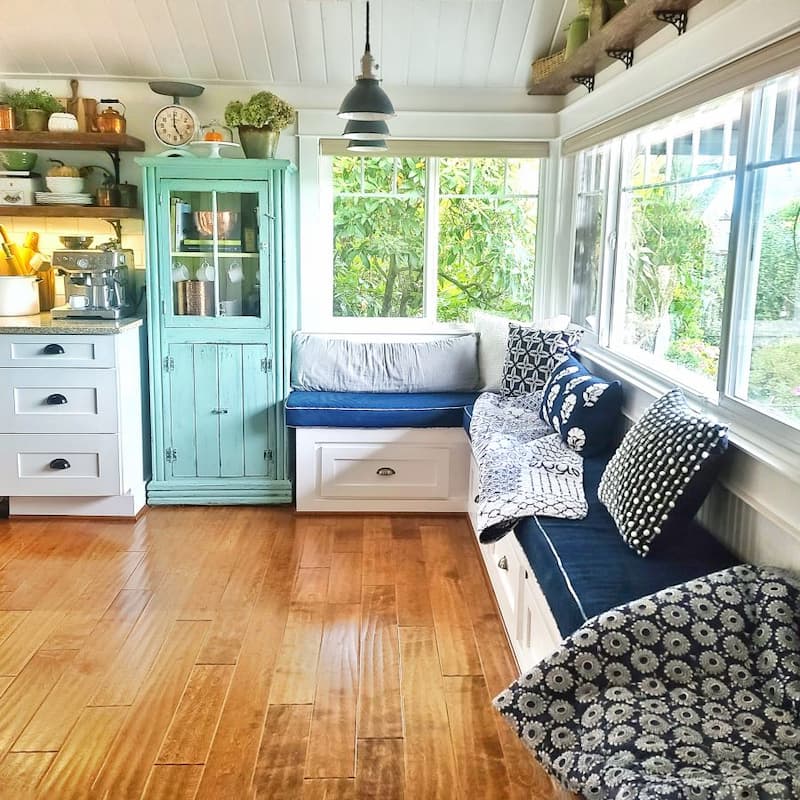
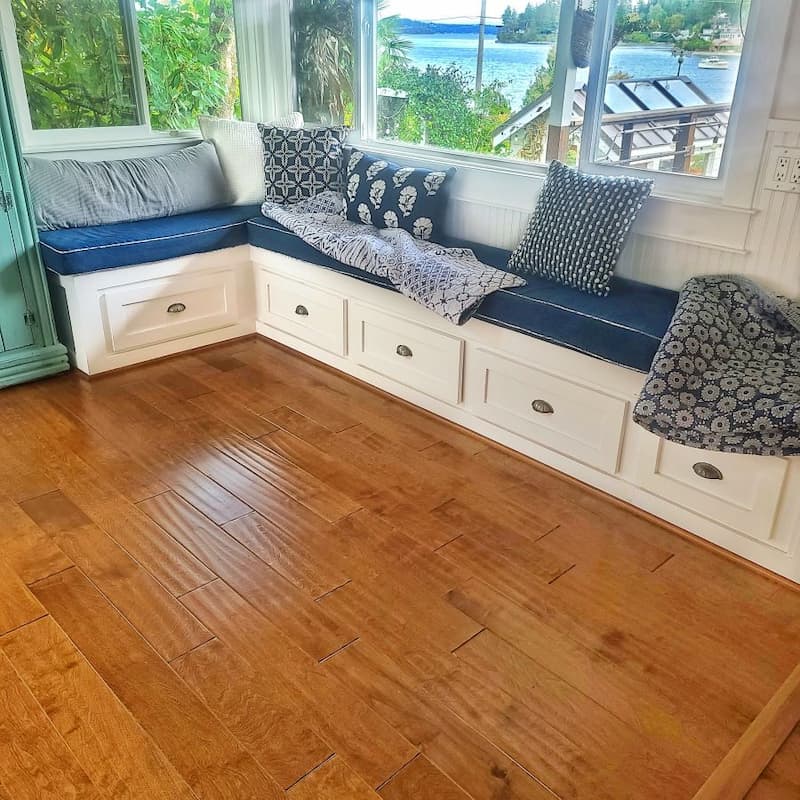
It’s amazing what a difference this one small change made, not just in how the space looks, but in how we use it. It turned a once-cramped corner into one of the most welcoming and practical spots in the house.
Phase 5: Tearing Down the Wall – Opening Up the Kitchen
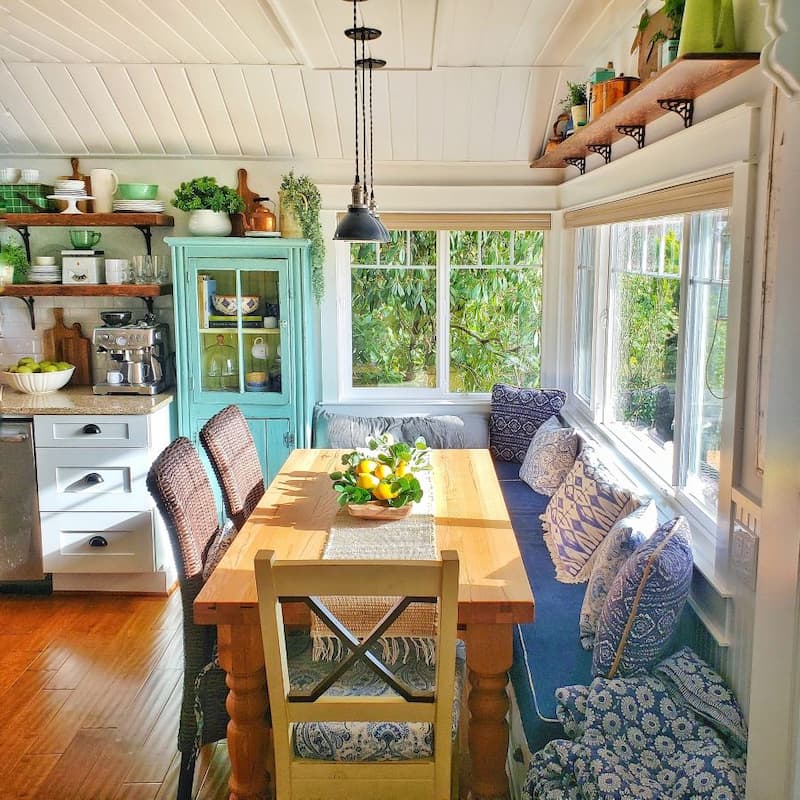
This was the phase we never saw coming, and one of the most impactful changes we made to the entire house.
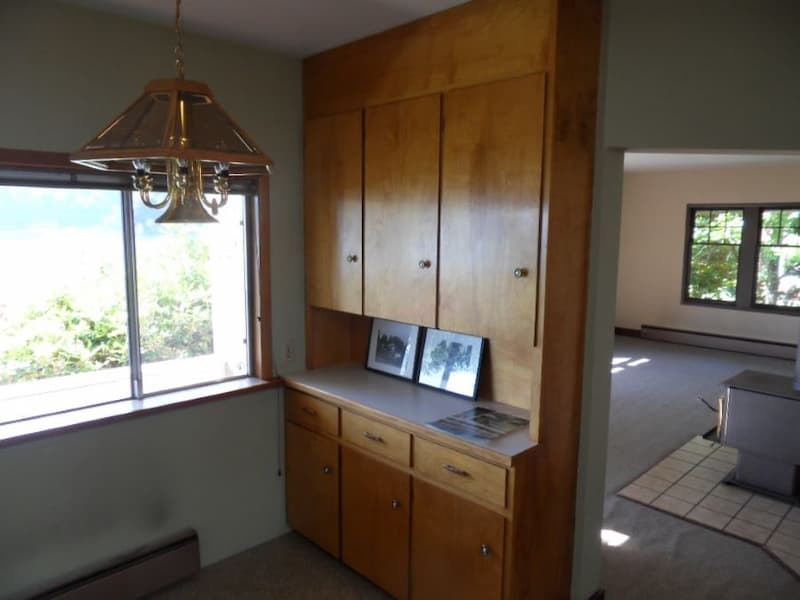
At first, we had no intention of removing the wall between the kitchen and the living room. But after living with the new kitchen layout and window seat for a while, we started to wonder… what if?
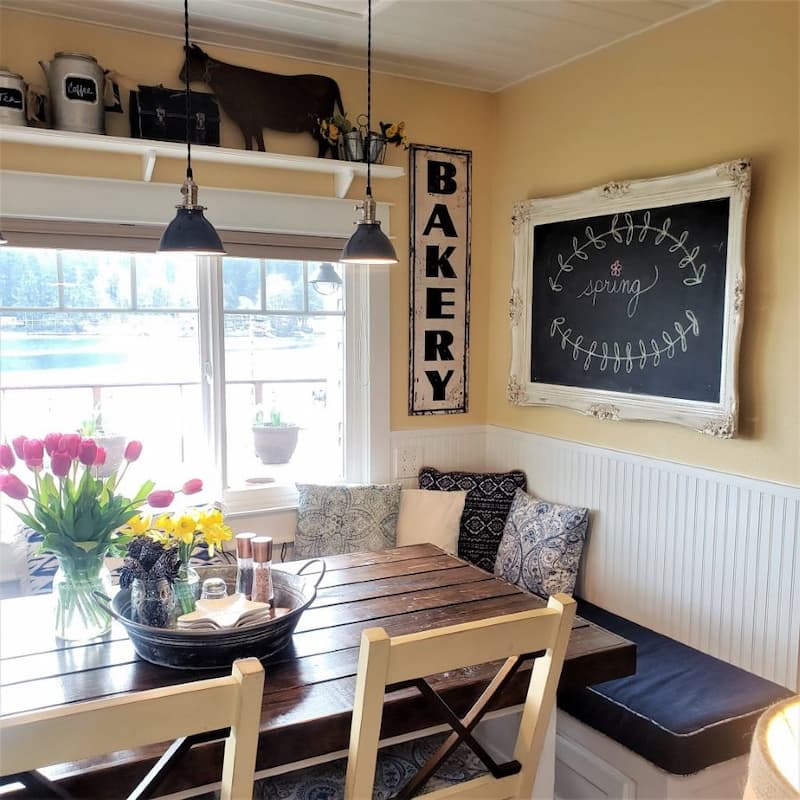
Eventually, curiosity won out, and we decided to take it down. It meant reworking the window seat we had just built, which wasn’t ideal, but the payoff was well worth it.
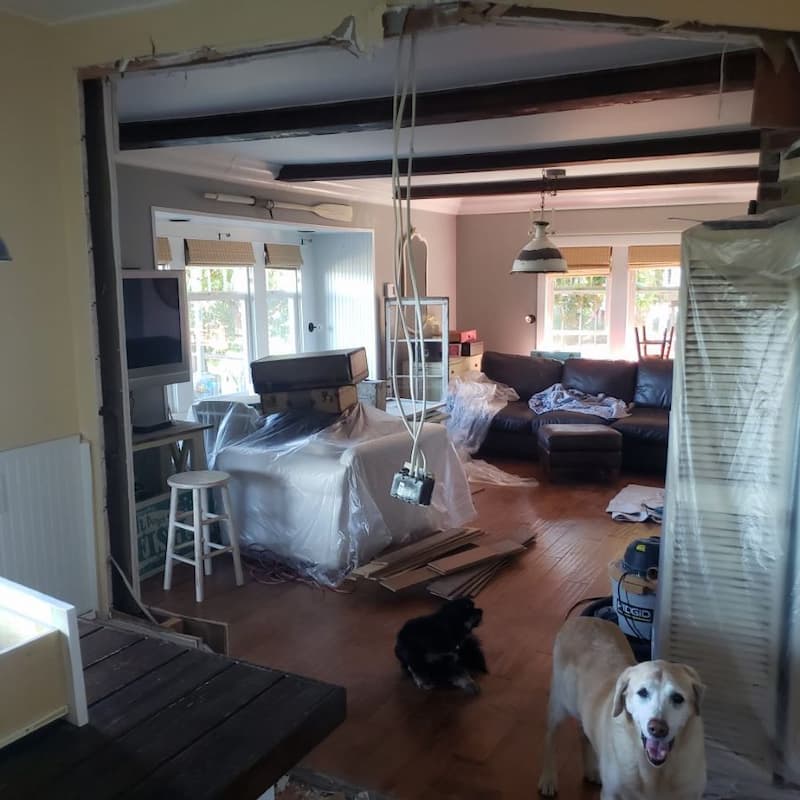
Suddenly, the kitchen felt twice as big. The entire space opened up, the natural light poured in, and everything just flowed better. It turned our cozy beach cottage into a home that felt lighter, brighter, and more connected.
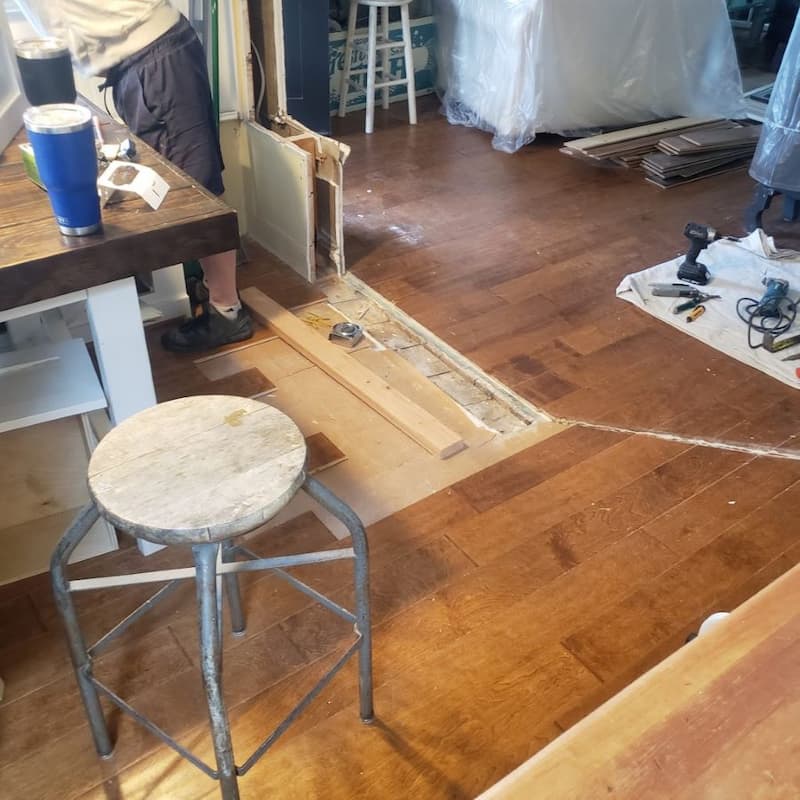
Finding extra hardwood flooring to match what we’d already installed was a bit of a challenge, but it all came together beautifully.
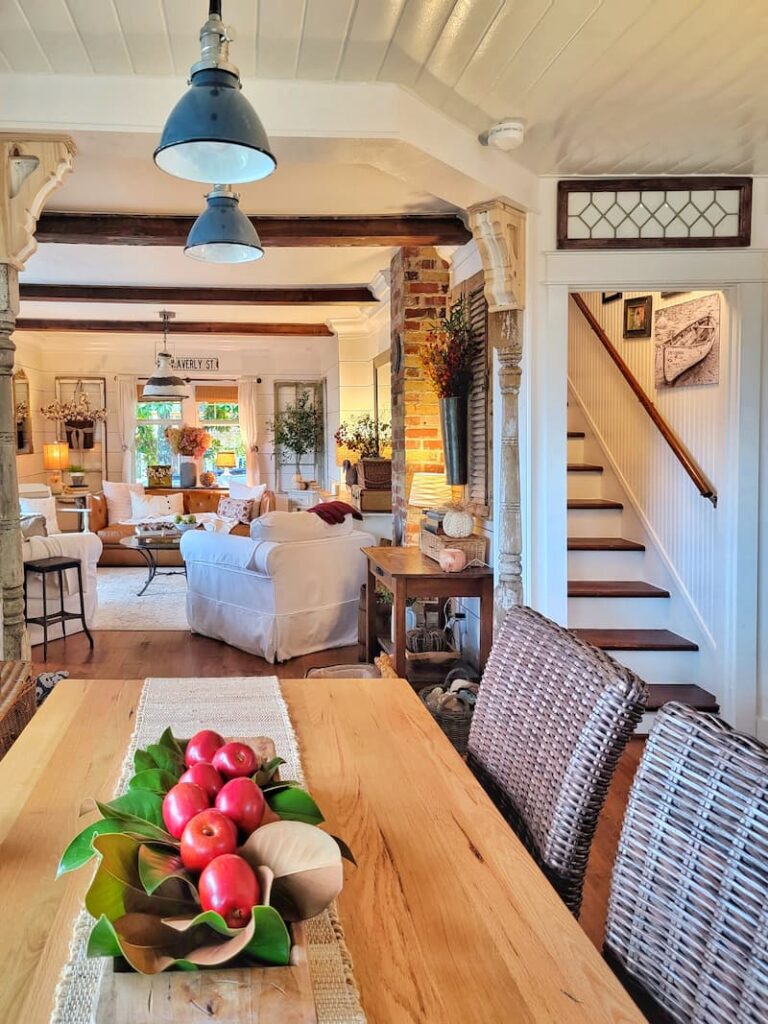
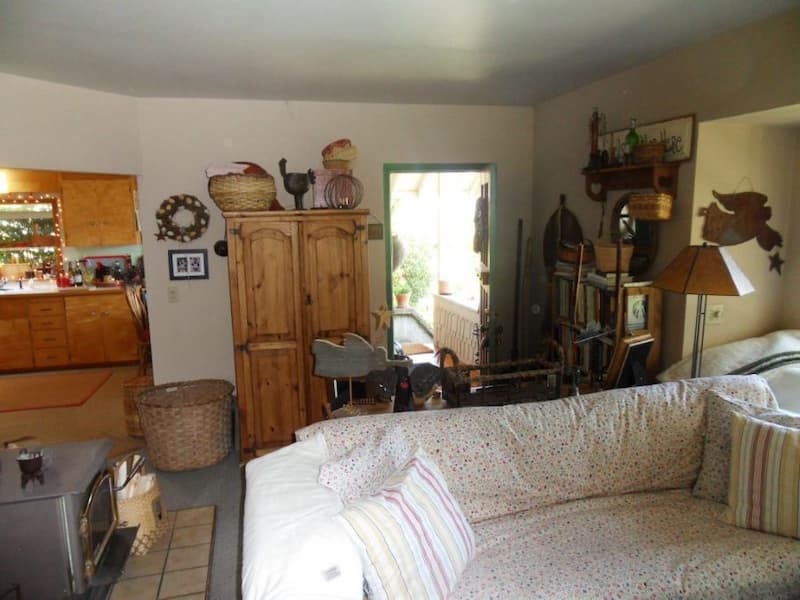
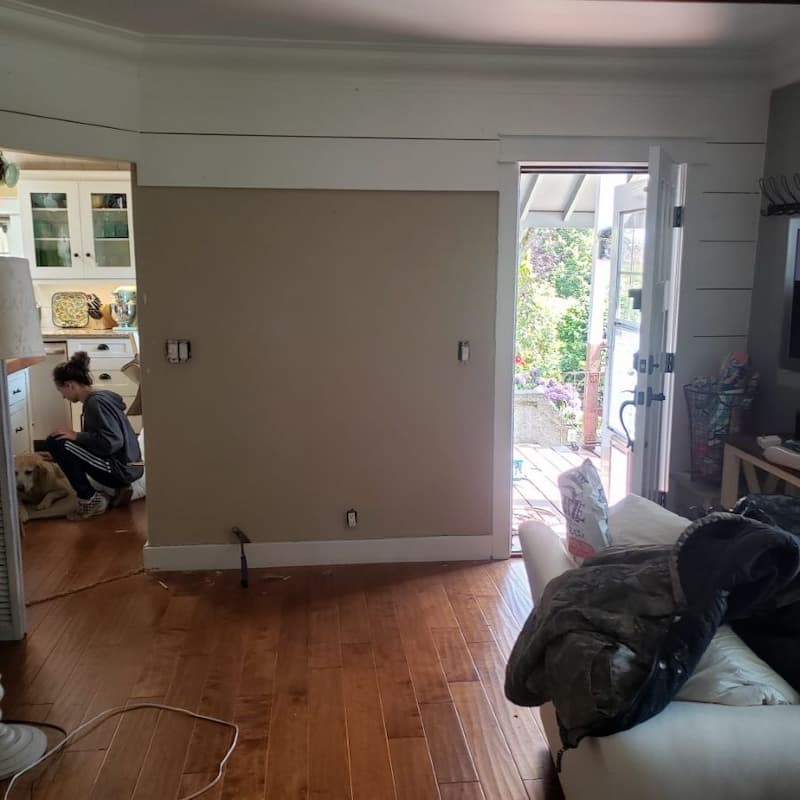
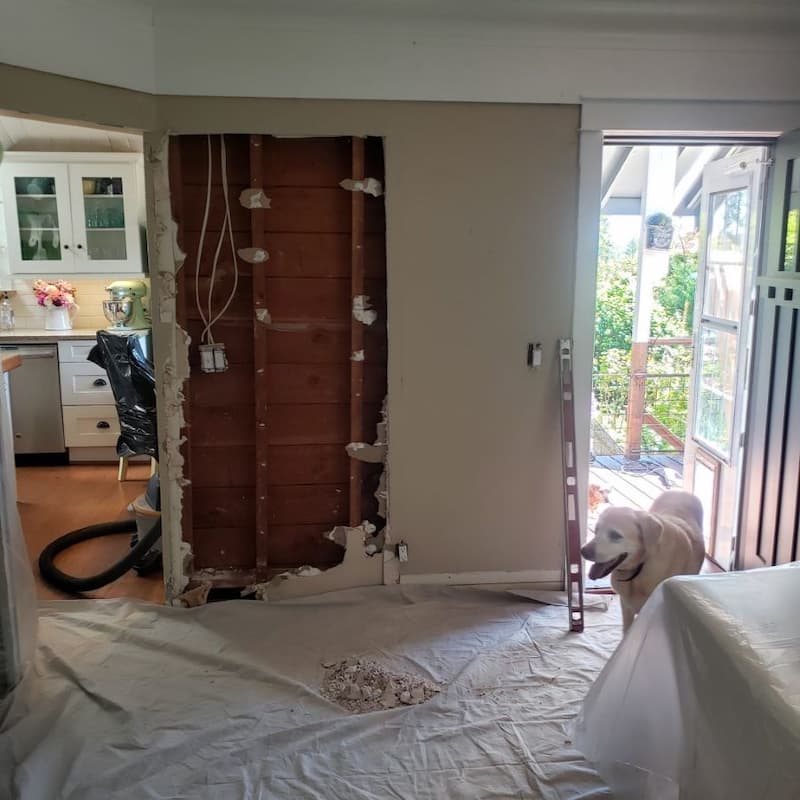
While tearing out the drywall, we uncovered something amazing—the original 100-year-old shiplap walls.
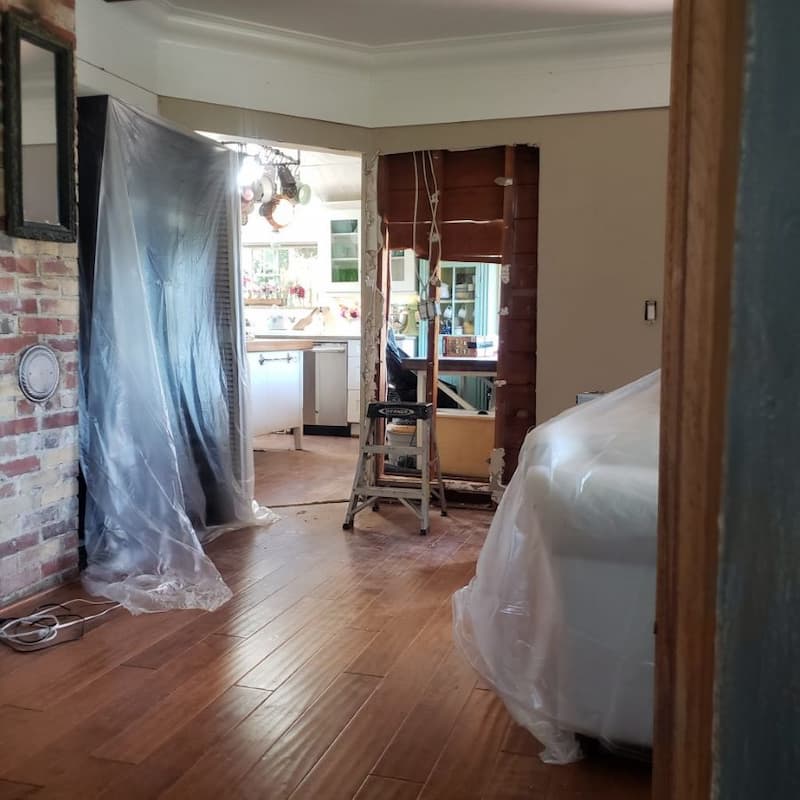
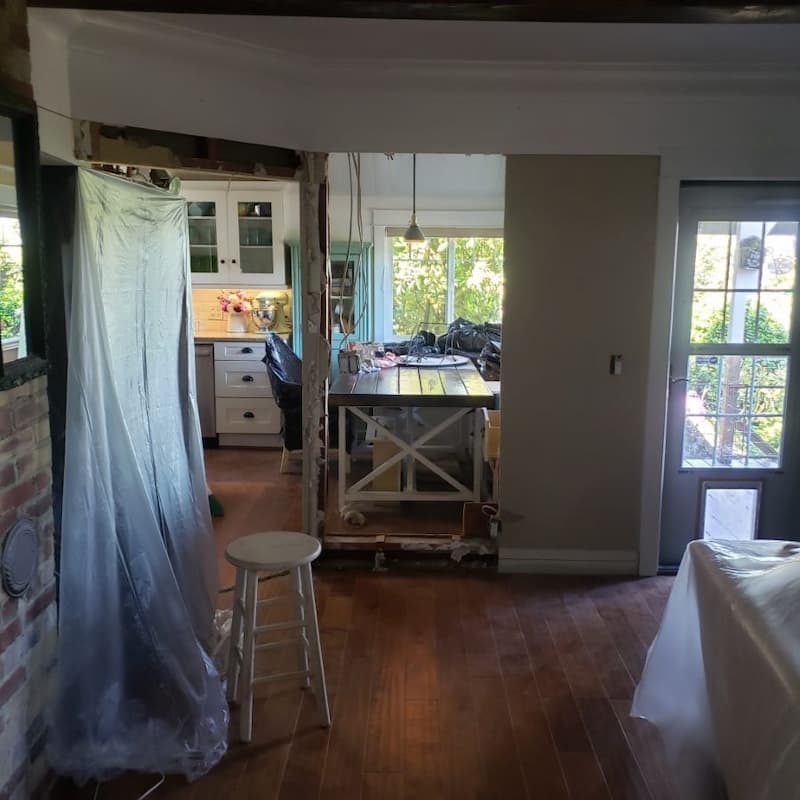
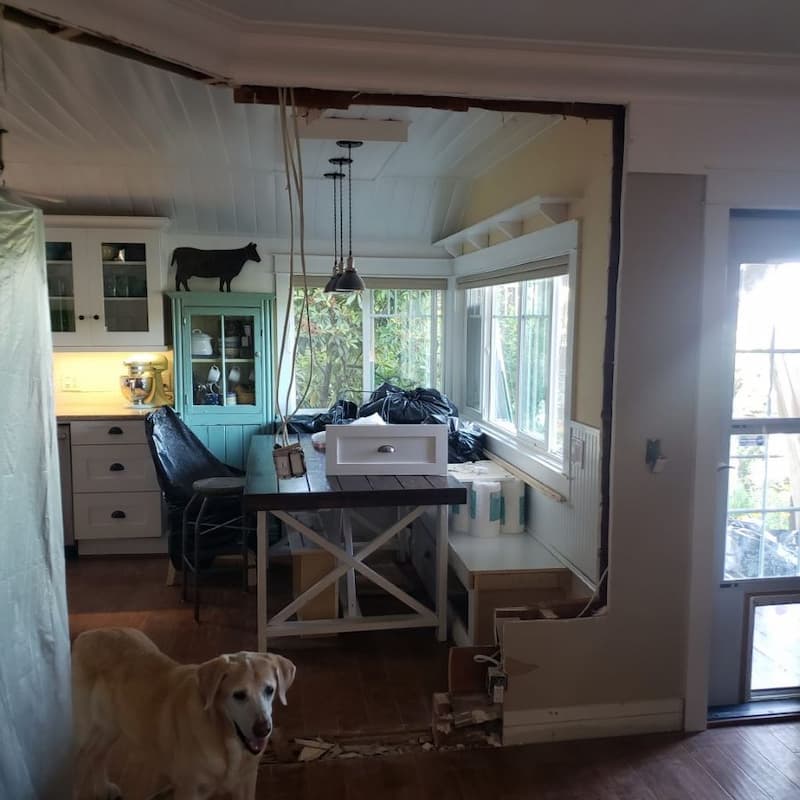
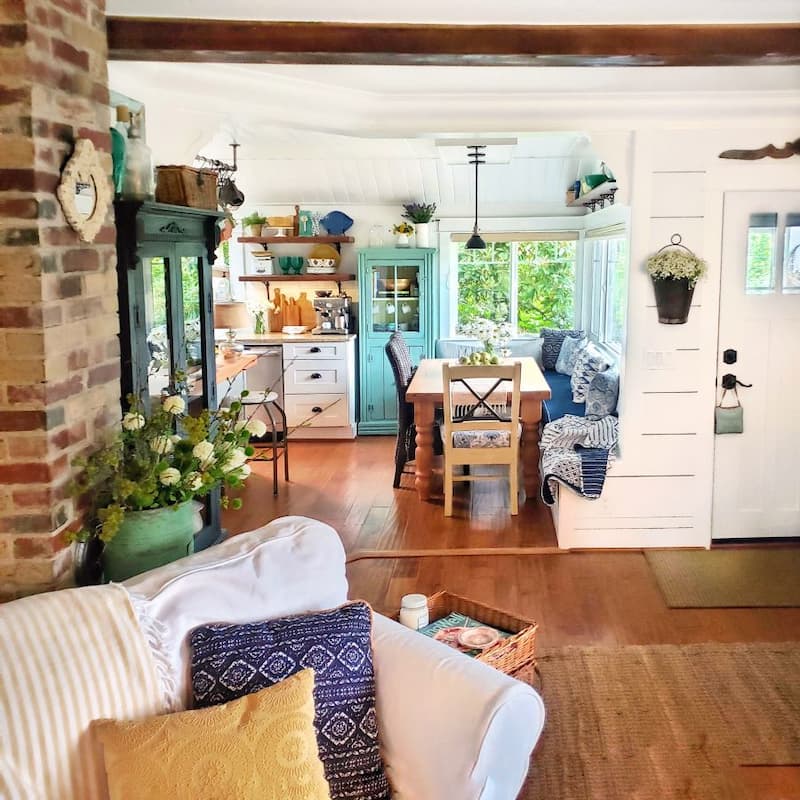
This was, without a doubt, the biggest transformation in the entire renovation.
Taking down that wall changed the way we live in our home, giving us space to entertain, room to move, and a whole new perspective on what this little cottage could be.
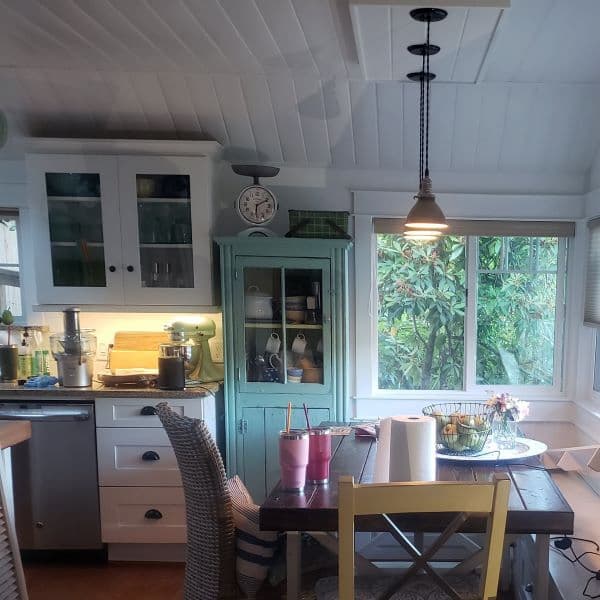
We also made a few final tweaks by removing an upper cabinet that no longer made sense in the new open layout and replacing it with simple open shelving.
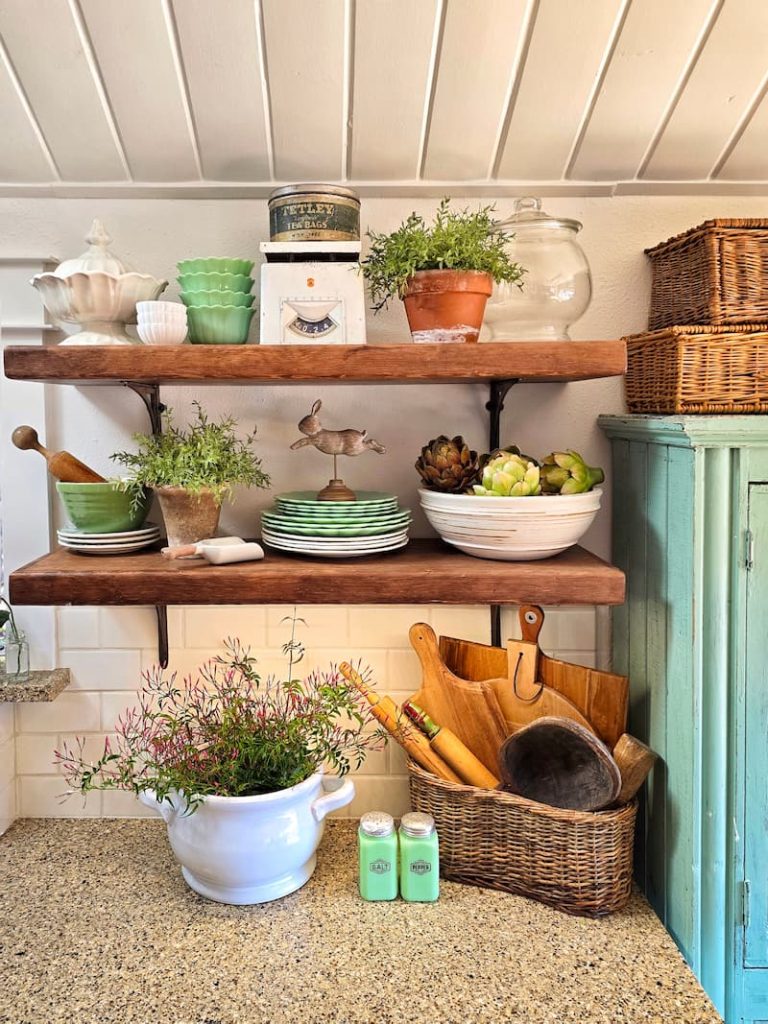
It was a small change that helped the space breathe even more.
More Before & After Pictures

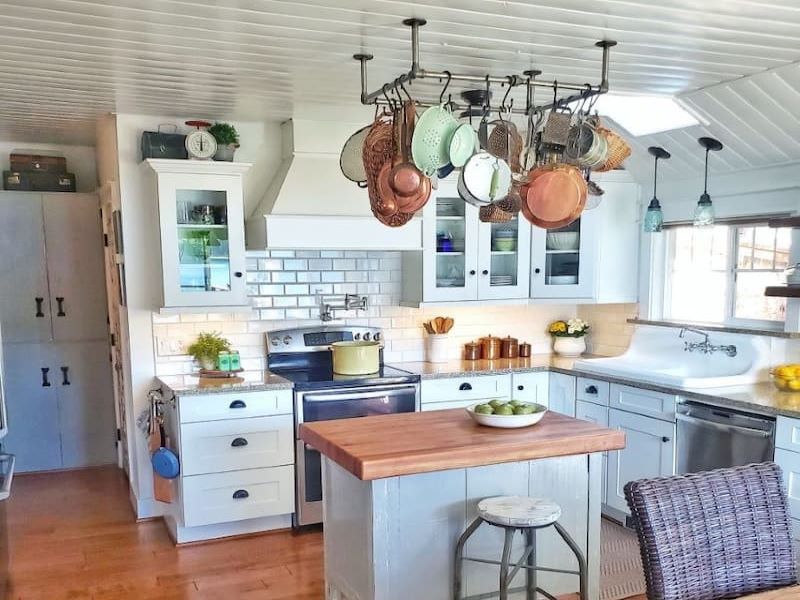

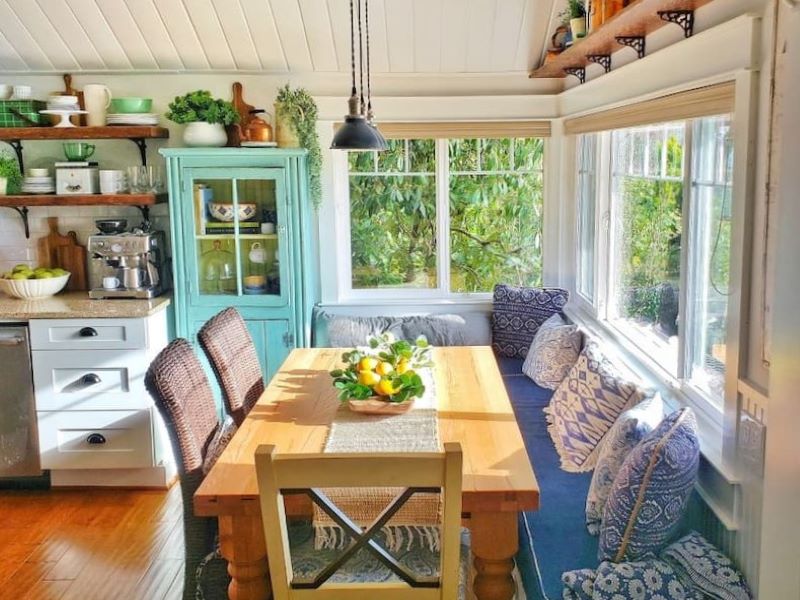

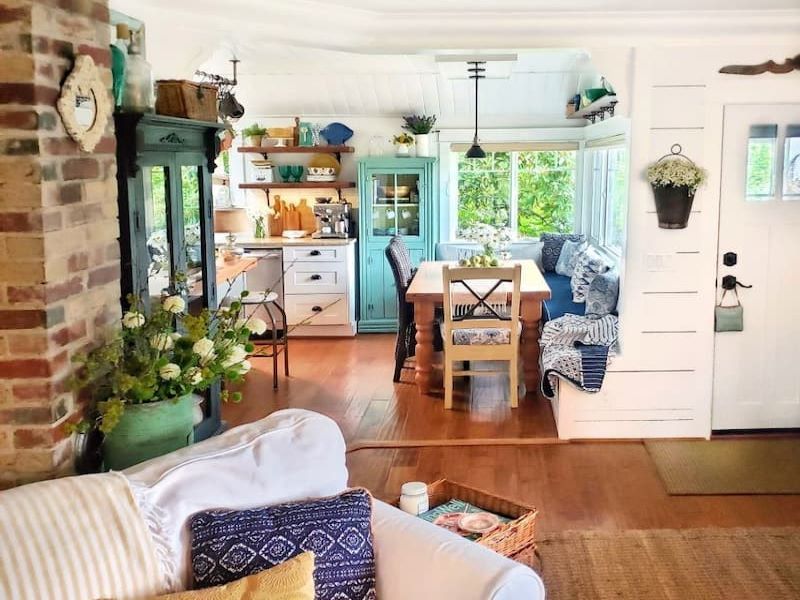

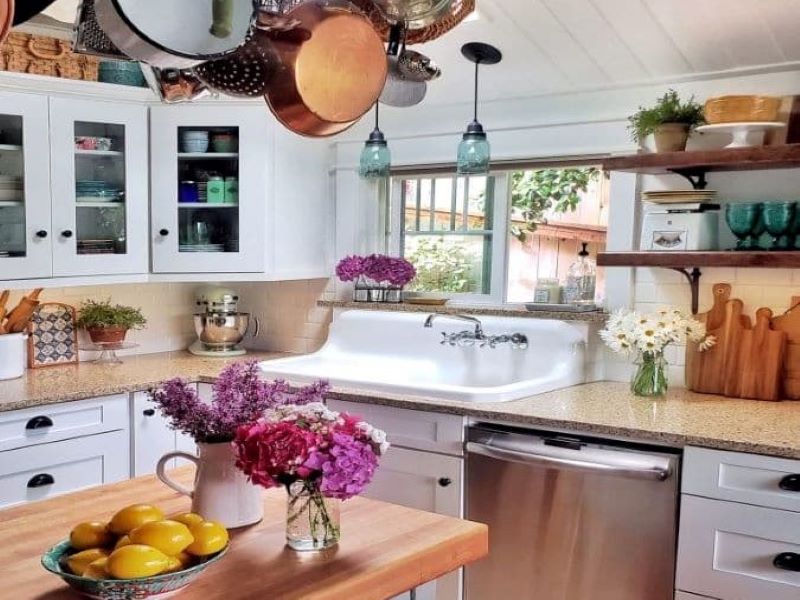
The Final Reveal: A Kitchen with Heart and History
Looking back at where we started, it’s hard to believe this is even the same kitchen. What was once dark, cramped, and outdated has become the warm, welcoming heart of our home — a space that reflects not only our style, but the story of our 1920 beach cottage.
From salvaging old materials to building custom pieces and uncovering original shiplap, every phase of this renovation brought us a little closer to the kitchen we’d always dreamed of. It wasn’t quick or easy, but taking it slow allowed us to be thoughtful with every choice, and it gave us time to enjoy the process along the way.

We’ve lived through noise, dust, and plenty of mess, but I wouldn’t change a thing. This kitchen holds so many memories now, and it feels like the true heart of our forever home.
Want to See More?
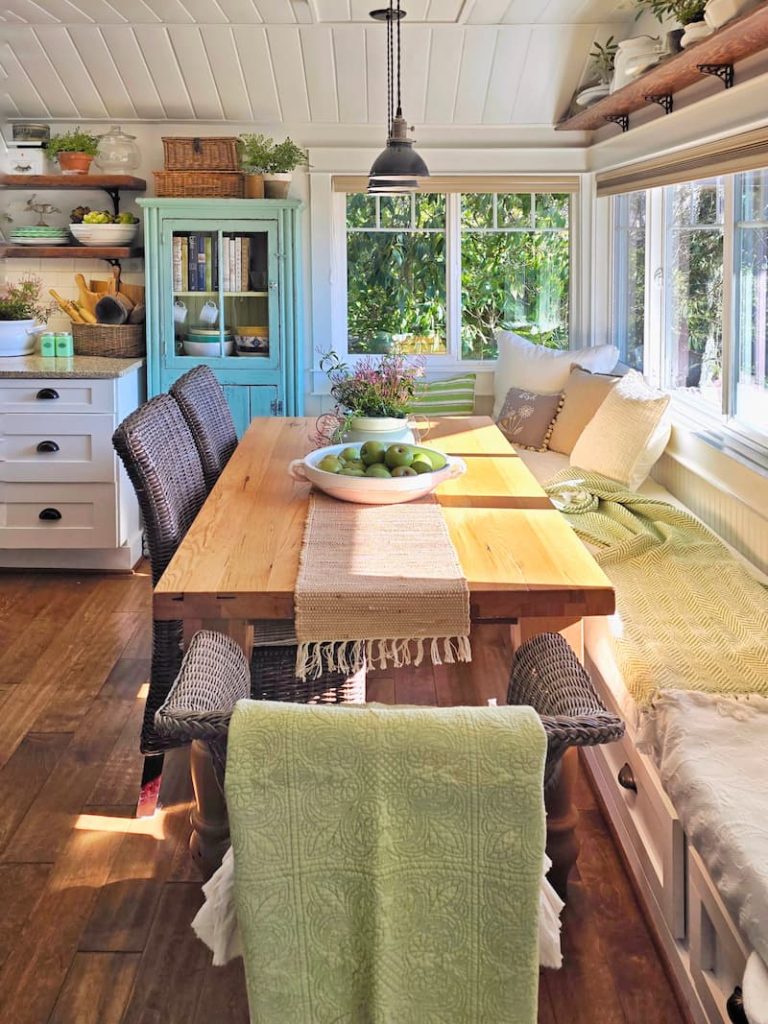
I hope you enjoyed this peek into our 100-year-old kitchen before and after. If you’re curious about the rest of the renovation, I’ll be sharing the pantry and hallway transformation next. It’s another space that made a big difference in how our home functions.
Here’s why we fell in love with our 100-year-old beach house.
And now I’d love to hear from you —
What’s your favorite part of this kitchen makeover? Drop your thoughts in the comments or share your own renovation story!
If you know someone who loves before-and-after stories, please send this post their way. You never know who might need a little inspiration to tackle their own dream kitchen.
Until next time,

MORE POSTS
For You To Enjoy
Follow Me for More Inspiration
Shop my Amazon Storefront, LTK sources, and my favorite home decor, garden, and lifestyle products. When you purchase from one of my links, I earn a small commission, which helps me continue sharing all the content you expect on my blog.
Be sure to follow me on Pinterest, Instagram, Facebook, TikTok and LIKEtoKNOW.it. Do you like gardening? Join my Facebook Gardening Tips & Tricks group.

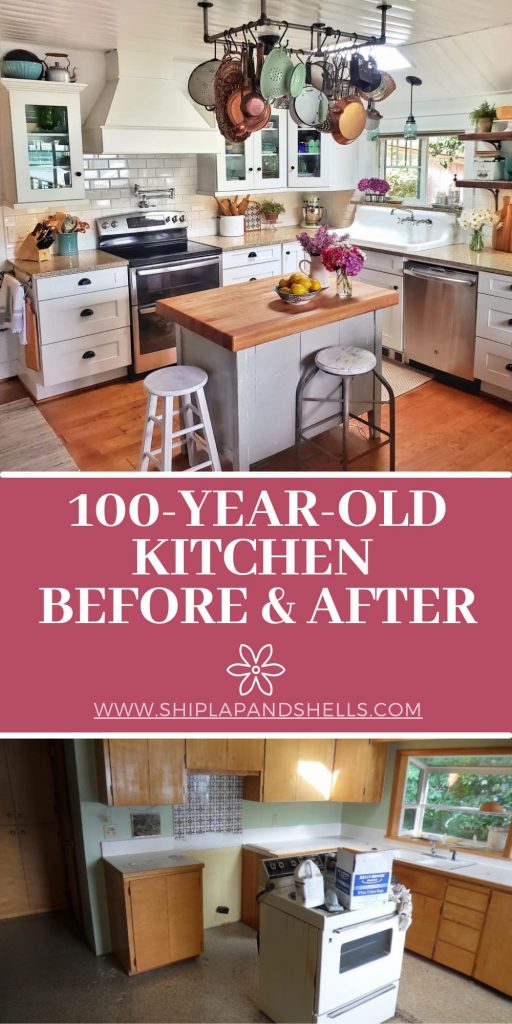

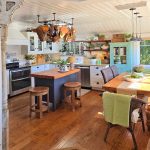
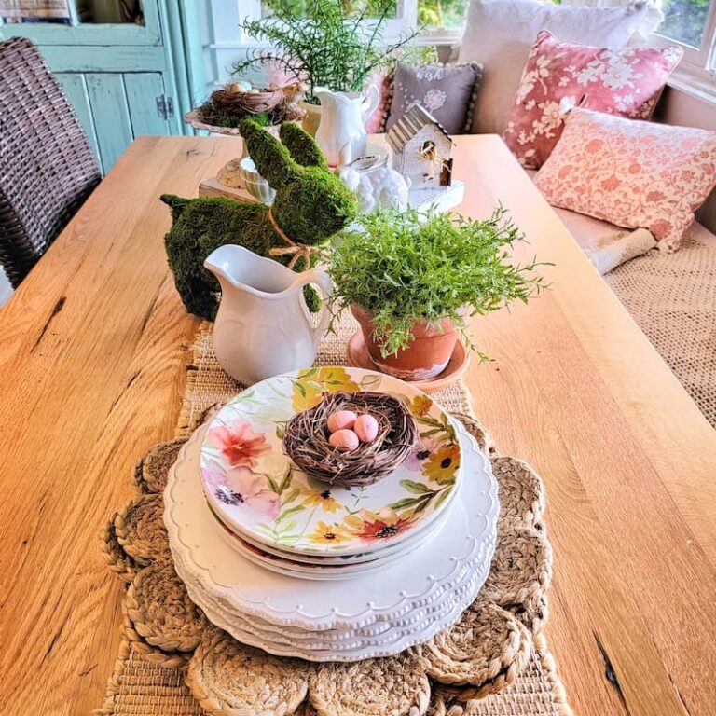
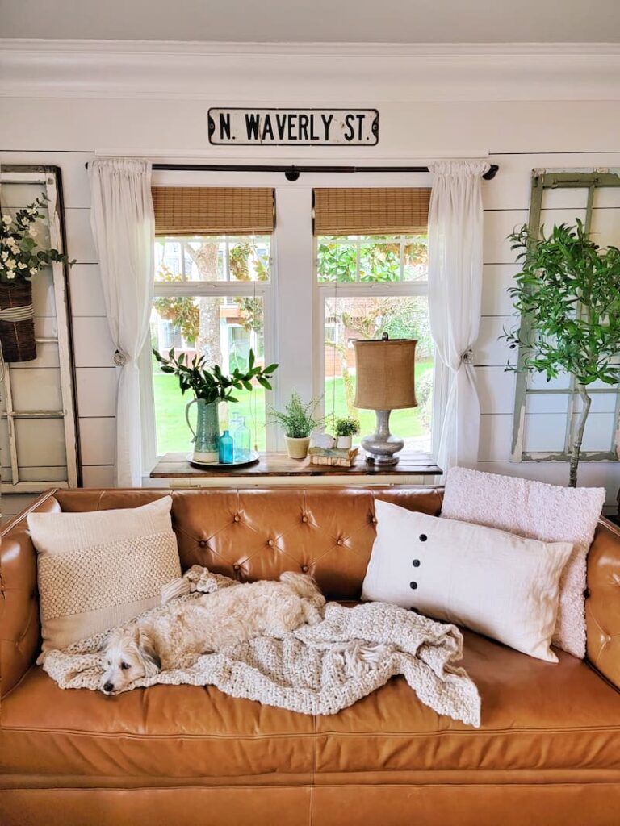
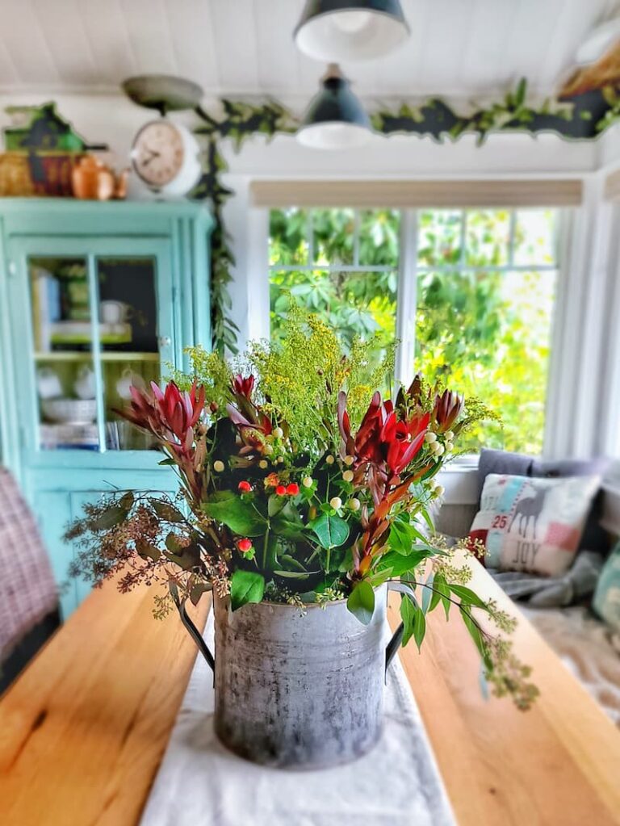
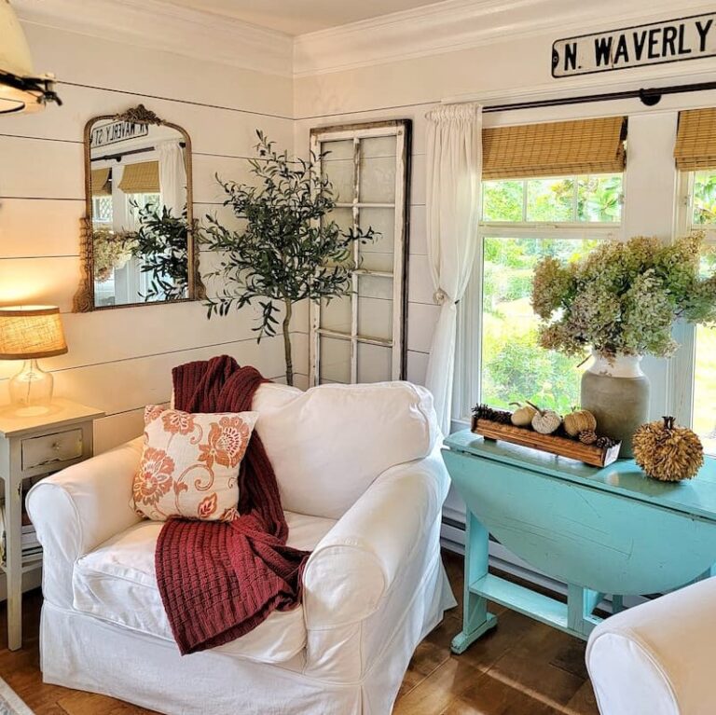
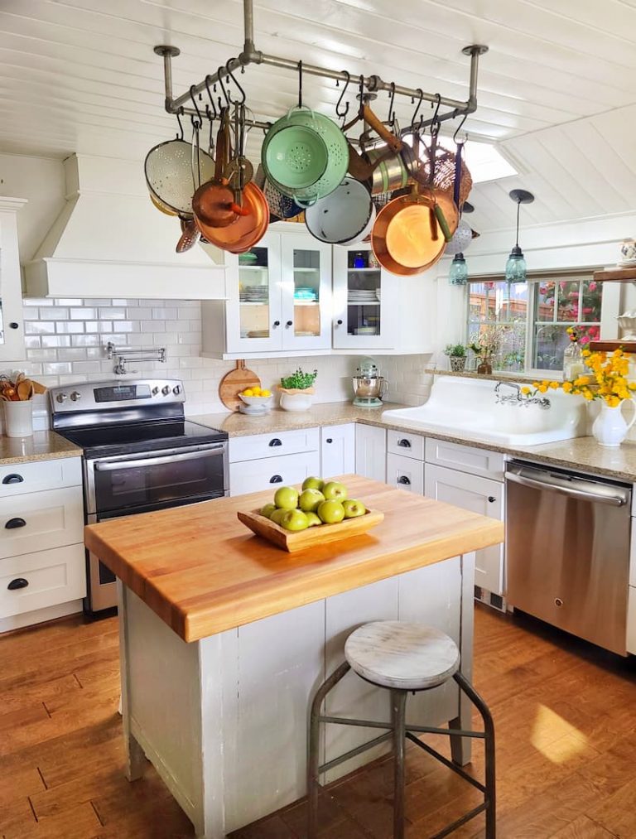
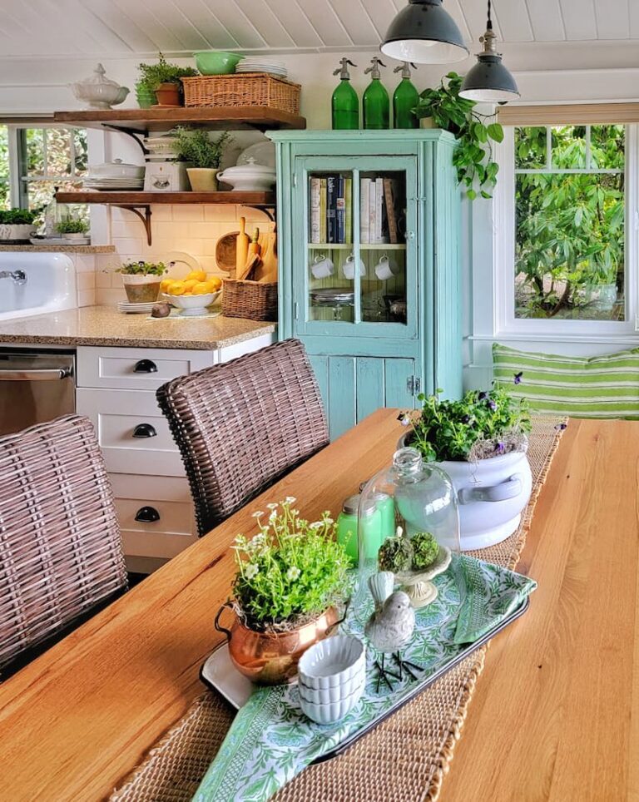
Hi Kim,
I am in love with your home, garden and blog. It picks my mood up right away when I need to see beauty in the world. One question. how did you replace the baseboard heat? Or didn’t you? I have a kitchen radiator that i would love to get rid of- just because it’s taking up wall space that I could really use. Any suggestions?
I am so appreciative of your kind words Carol. Thank you for being here. As for the baseboard heat, we removed it and added a toe kick heater under the kitchen sink. It works but can really burn your toes if you’re doing dishes at the same time the heater is on. We wish we had installed radiant hit under the floors. We did that in the bathrooms and laundry room and it really works to heat up the entire room.
You have such amazing vision. You have such a beautiful warm and inviting home.
We live in the Columbia River Gorge. The fog has been so thick!
What an amazing transformation! I love that you showed us all the stages! What a difference taking down the wall made. You have such a beautiful “forever” home!
Thank you, Kim! I’m so glad you took a look. I agree, taking down that wall was huge!
What an amazing transformation. Kitchen renovations take such a long time and are hard, especially if you’re doing the work yourself. Your kitchen is just stunning, as is the rest of your house.
Wow – before and afters are so exciting and I agree with you and Kathy – I love seeing them from the same angles. You really had a fabulous vision Kim. It’s so gorgeous now, and totally you!!
Loved the before and after pix–especially the fact that you took the pix from similar angles. I hate it when magazines use such a different angle that you can tell it was the same space. I hate my tiny kitchen but am unsure what I would do differently. Your space looks so workable!
Thank you, Kathy! I’m the same way. I love seeing the exact angle to compare the view. Thank you for being here.
Love the before and afters. A blog story on boating the Puget Sound would be fun!
That would be fun, and I need to get one posted. Thank you for the feedback.
What a wonderful study in vision, flexibility and patience. Thanks for all the inspiration!!! Love the outcome!
Thank you, Diane! Now that you mention it, we did have to have a lot of patience during one of our remodeling phases. Thank you goodness it’s now just a distant memory.